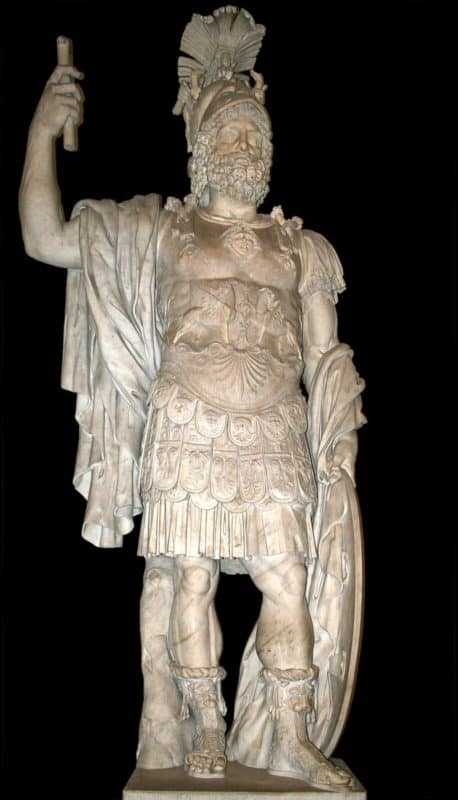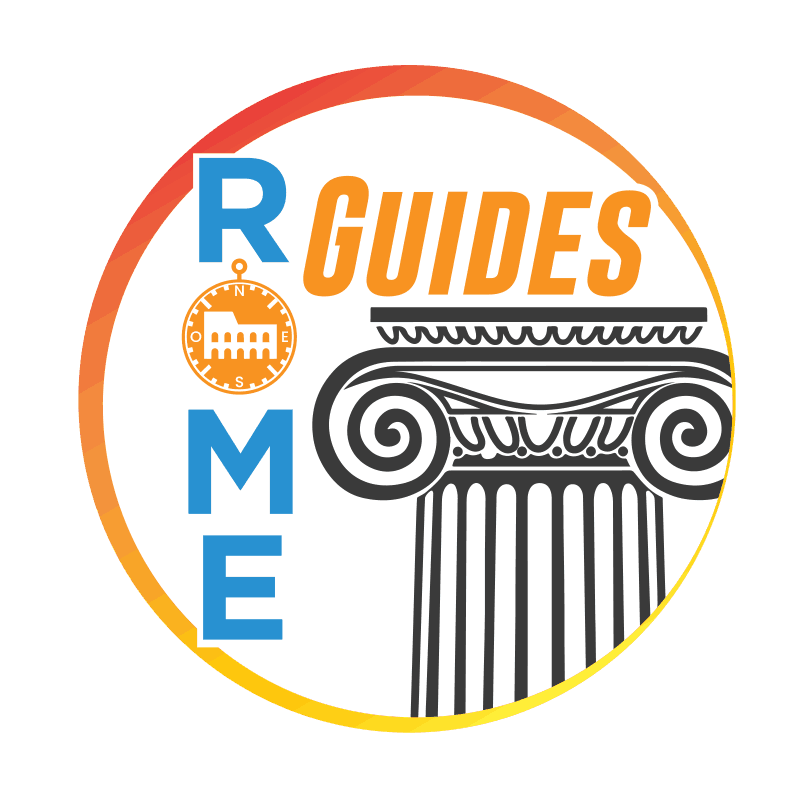ROMAN ITINERARIES – PARIONE DISTRICT – ITINERARY 23

PARIONE DISTRICT – ITINERARY 23
The Itinerary 23 of the Parione District starts from the Navona Square, but goes immediately outside of it, to discover the Braschi Palace and the Museum of Rome, hosted in it.
Piazza San Pantaleo – Via San Pantaleo – Vicolo Dell’Aquila – Via dei Baullari – Corso Vittorio Emanuele II – Corso Rinascimento
THE BRASCHI PALACE
Francesco Orsini, Prefect of Rome in the 15th Century, had a palace built in the area already occupied by the house of Cencio Mosca. In the 16th Century the cardinal Oliviero Carafa lived here, and he placed the statue of Pasquino on the canton of his palace. In the second decade of the century, the cardinal Antonio Ciocchi del Monte called the architect Antonio da Sangallo the Younger to renovate the building and to build a decorated tower. When the cardinal died, the property was bought back by the Orsini family who enriched it with art treasures: Flavio Orsini, in particular, collected paintings by Annibale Carracci, Titian and Tintoretto.
In the 18th Century the palace passed from the Orsini to the Colonna family, to be then purchased in 1790 by Pope Pius VI, member of the Braschi family, who demolished it and entrusted the construction of the new building to the architect Cosimo Morelli, assigning it to his nephews Luigi and Romualdo. Luigi married Costanza Falconieri and took possession of the palace not yet completed, decorating it with ancient statues and an art gallery.
In 1798, however, unexpected events threatened the Braschi family: Pope Pius VI was taken into exile in France where he died, while Duke Luigi was imprisoned. Once back in Rome, the nobleman was unable to save the family budget and at his death, to avoid the auction of the palace, the papal government rented it to several cardinals. In the 19th Century, one of the rooms was transformed into a theater, in which various operas were performed, including “Il Ventaglio” by Carlo Goldoni.
In 1871, however, after the unification of Italy, the Braschi Palace passed to the Italian Government, which installed here the Ministry of the Interior. In 1930 it was the seat of the Fascist Federation of the City, while in the post-war period it housed the displaced people before being sold in 1952, after an expensive restoration, to the City Hall which placed there the Museum of Rome.
THE DECORATIONS OF THE PALACE
The façade has a travertine base with rectangular openings; the windows on the second floor are adorned with a lion’s head holding a pinecone in its mouth (elements of Luigi Braschi’s private coat of arms), while those on the second floor have a curvilinear tympanum with festoons of oak leaves resting on dices with stars.
The palace has four façades and trapezoidal shape: at the corners are fixed the coats of arms of Pius VI, chiselled by French soldiers during the invasion of the Papal State in 1798. The one on the St. Pantaleo Square has a long balcony that surmounts the portal, flanked by two columns of cipollino marble and adorned with the Borea wind blowing, with reference to the Braschi coat of arms consisting precisely of a lily bent by the Borea wind and three stars.
Now cross the portal, entering the large rectangular courtyard with beautiful architraved windows, and observe the amazing staircase, designed by architect Giuseppe Valadier, enriched with ancient statues and decorated with stuccoes by Luigi Acquisti: the staircase is supported by 18 red granite columns with capitals bearing elements of the coat of arms of the Braschi and Falconieri families.
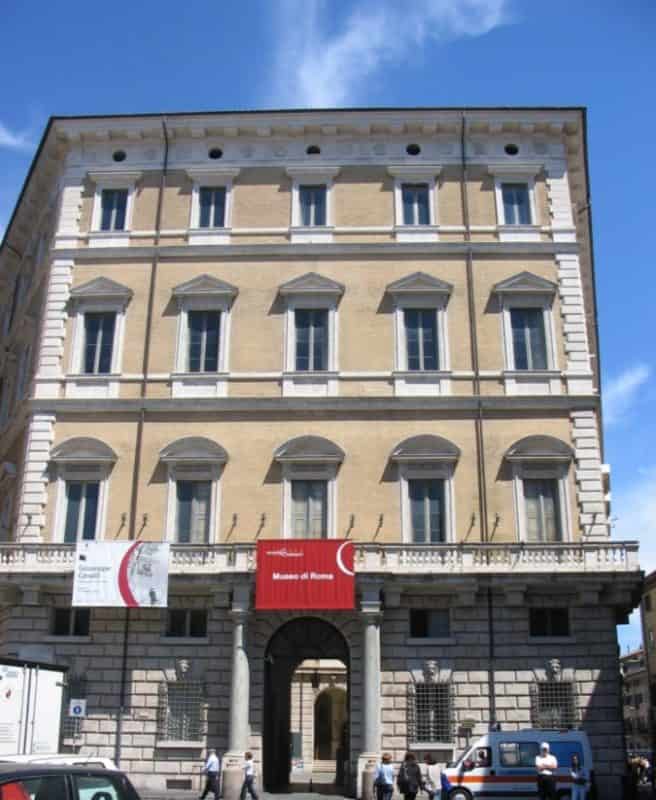
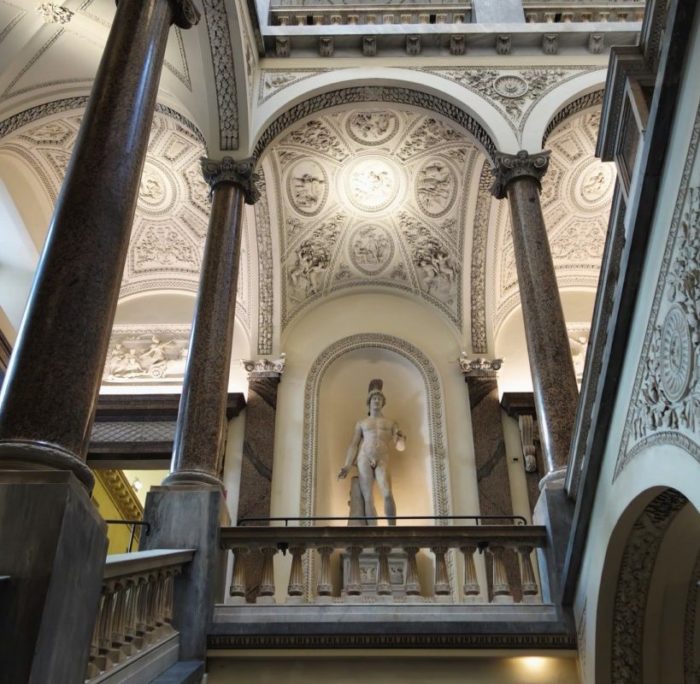
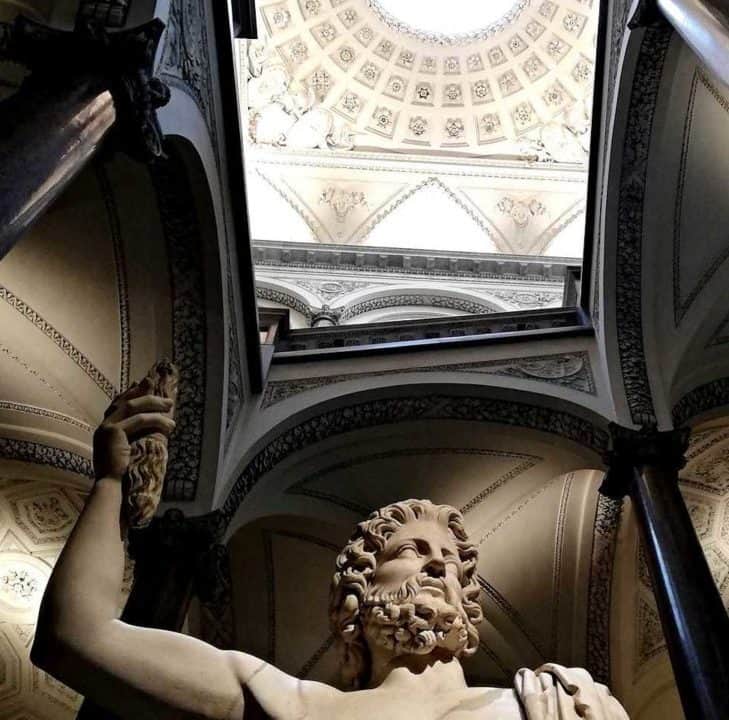
THE MUSEUM OF ROME
The Museum of Rome collects a wide variety of works of art, related to the history of the city from the Middle Ages to the 20th Century, which depict in an exemplary way the progressive urban and topographical transformation of the city century after century, from the historical, artistic and cultural point of view.
Wandering through the rooms of the Museum (among which stands out the wonderful chapel designed by Giuseppe Valadier), you can see carriages and carriers, elements of urban furniture, medieval ceramics, mosaics and frescoes saved from demolition, clothes and tapestries made between the 18th and 19th Century. Focus on the collection of paintings, including works by Andrea Sacchi, Pierre Subleyras, Pier Leone Ghezzi, Marco Benefial and Pompeo Batoni: these are fundamental works from a documentary point of view, which narrate the most important civil and religious ceremonies in Rome.
The room dedicated to sculpture will show you mainly sketches and models in plaster, marble and terracotta, by some of the most important artists active in Rome between the 17th and 19th Centuries, such as Francesco Mochi, Alessandro Algardi, Melchiorre Caffà, Bernardino Cametti and Pietro Tenerani.
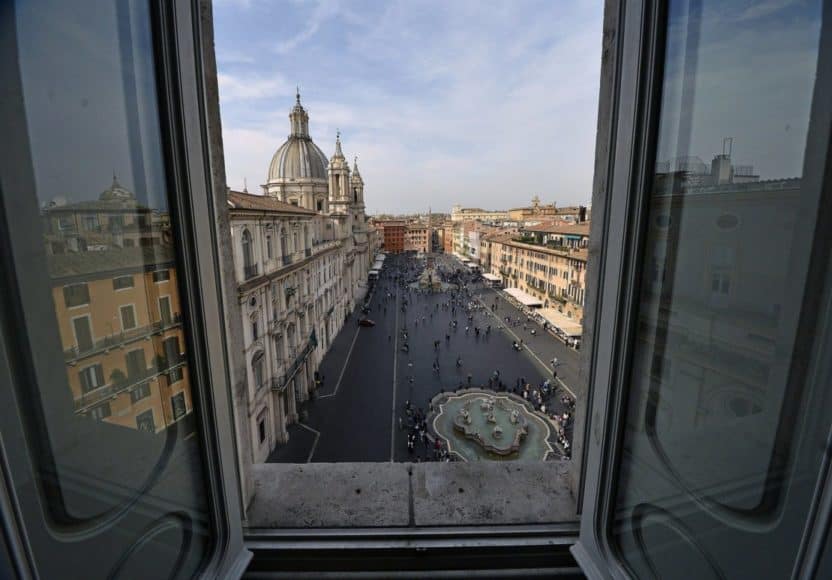
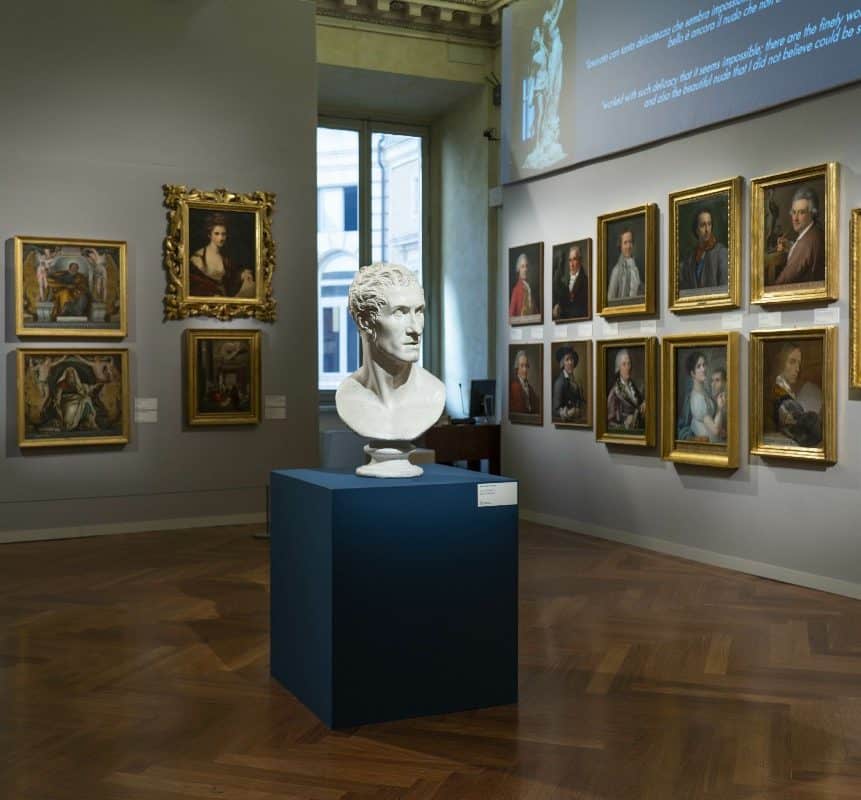
THE CHURCH OF ST. PANTALEO
On the St. Pantaleo Square stands, in addition to the Braschi Palace, the Church of St. Pantaleo, dedicated to the saint who was the doctor of the emperor Galerius (305-311) and a martyr in Nicomedia. In the past, the suffix “de Parione” (for belonging to this district) was added to the name of the Saint to distinguish this church from those of St. Pantaleo in the Monti District and the Regola District.
According to tradition, the church was consecrated in the 13th Century by Pope Honorius III, was restored in the 15th Century by Alessandro Savelli and was finally renovated in the 17th Century by Cardinal Gaspare of Carpegna, who entrusted the project to the architect Giovanni Antonio De Rossi. In 1621 the church and the adjoining convent were entrusted to St. Joseph Calasanzio, who made it the General Curia of the religious order he founded, the Scolopi, who still own the entire complex today. The façade, designed by Giuseppe Valadier, was erected only in 1806 on behalf of Giovanni Torlonia: it has a beautiful portal with triangular tympanum and dedicatory inscription.
The interior has a single nave with side chapels and no transept. The 18th Century high altar is by Antonio Bracci, designed by Carlo Murena, who also designed the porphyry urn containing the relics of St. Joseph Calasanzio. The vault was frescoed in the XVII Century by Filippo Gherardi and represents “The triumph of the name of Mary“. In the passage that leads into the sacristy there is a plaque that recalls Laodomia, daughter of Giovanni Brancaleone, one of the champions of the Challenge of Barletta in 1503. In the adjacent convent there are the rooms inhabited by St. Joseph Calasanzio, where there are objects belonging to him and numerous relics.
THE MONUMENT TO MARCO MINGHETTI
In the middle of the St. Pantaleo Square stands the monument to Marco Minghetti, a work of 1895 by Lio Gangeri. The great patriot and several times minister, first in the pontifical government and then in the Italian one, had the merit of operating a policy of financial recovery. Minghetti was the politician who stipulated with Napoleon III the September Convention, which was a great step towards the conquest of Rome, because the French emperor promised to withdraw the troops from the city: in this way, the Roman question ceased to be international and was limited to the relations between the Papacy and the new Italian State.
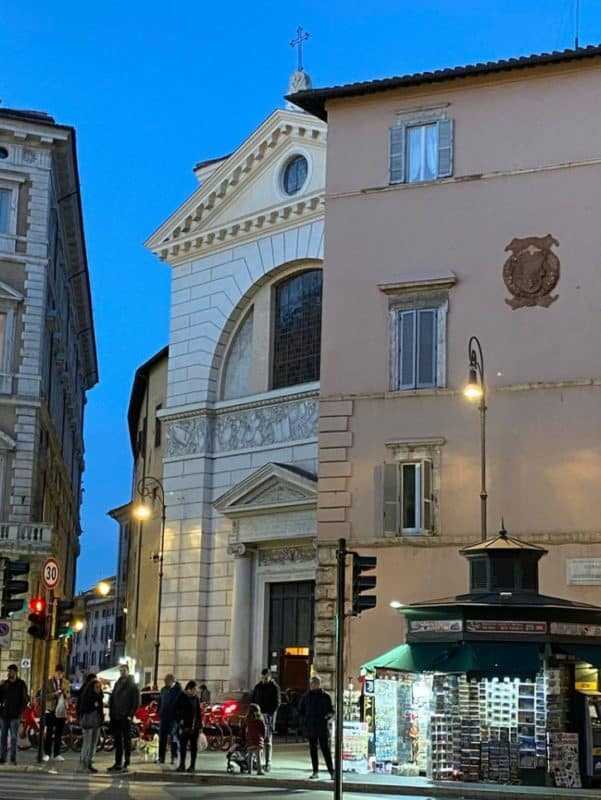
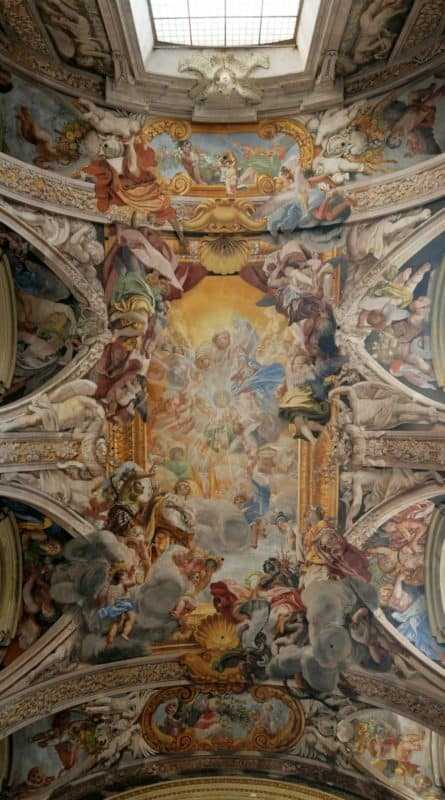
THE LE ROY PALACE
On the south side of the St. Pantaleo Square, just opposite to the Braschi Palace, you will see a wonderful palace, nicknamed by the people “the little Farnesina” because the lilies of France in the band of the first floor were confused with the lilies that represented the heraldic symbol of the Farnese family.
In reality, the palace was built by the high Breton prelate Thomas Le Roy, who arrived in Rome in 1494 following Charles VIII. He held important positions in the papal court and played a significant part in the concordat between Pope Leo X and Francis I who, in order to reward him for his helpful services, made him noble and allowed him to decorate his coat of arms with lilies of France. In this way Le Roy was able to place on his coat of arms the lilies of France next to the ermines of Brittany, his homeland. Unfortunately, Le Roy died in 1524, before the completion of his palace, and the work was continued by his nephew and heir Raoul Le Roy, who completed and sumptuously furnished it. However, fate was not in favor of this building, which in 1527 was literally devastated during the Sack of the Lansquenets; the tenacious Raoul managed to repair the damage and entrust it to his heir, but the sad events of the valuable building did not end, because it was rented and then sold to several nobles and prelates, before being finally ceded to the City of Rome in 1885.
The “Little Farnesina” is one of the most elegant creations of the Roman Renaissance and is the work of an anonymous architect, even if the most followed thesis by experts attribute it to Antonio da Sangallo the Younger or to Jean de Chenevières, architect of the Church of St. Louis of the French.
The first floor is divided from the second floor by a projecting band adorned with heraldic motifs of the ermine and the lily, surmounted by an upper band with wave motifs, which serves as a base for the windows on the second floor with alternating curved and triangular tympanums. The façade on Via dei Baullari (whose toponym refers to the trunk makers and sellers of the street) is very original, with an access door to the courtyard in the rusticated base, while the side of the building on Corso Vittorio Emanuele II was restored around 1904 by the architect Enrico Guj, who worked with little sense of respect for the 16th Century part of the building, creating a second façade with another entrance and with rather arbitrary additions.
THE ARCHAEOLOGICAL DISCOVERIES
During the work, the remains of Roman buildings were discovered in the basement: a porticoed courtyard with four standing columns, a marble slab floor, a labrum (basin) and a series of paintings with animals and knights (including the one representing a desultor, a knight jumping from one horse to another in the circus).
For this discovery it was believed that in the area there must have been the stabula factionum, that is the stables of at least one of the four factions of charioteers who performed in the chariot races at the Circus Maximus: in reality, in all probability, the headquarters of the faction “prasina” (green) was located under the nearby Chancellery Palace.
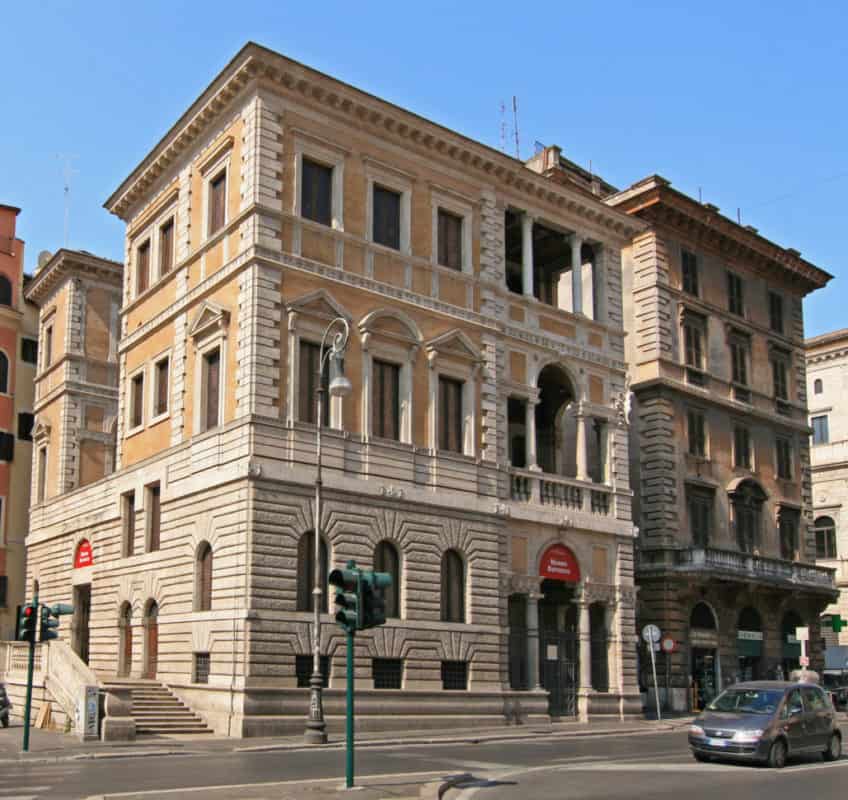
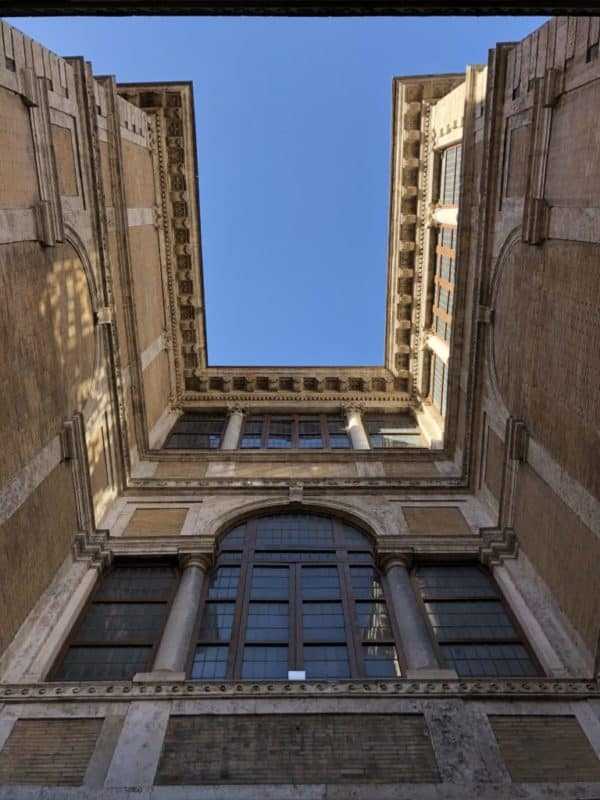
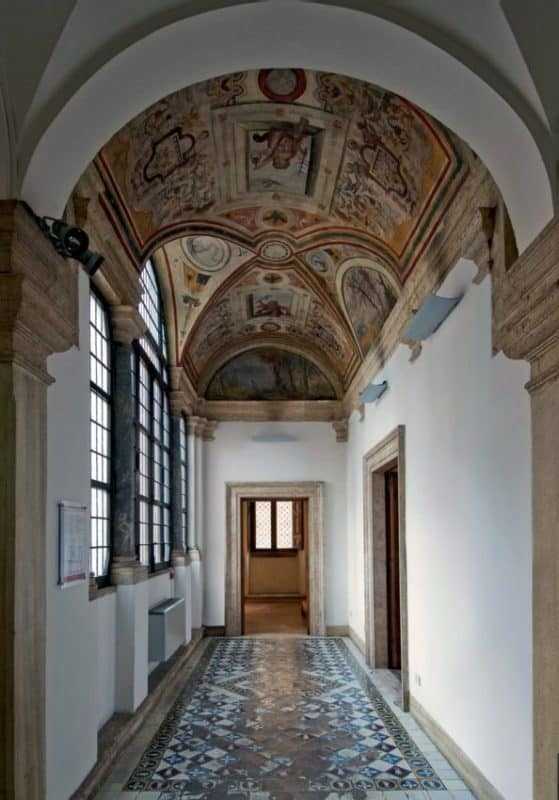
THE BARRACCO MUSEUM
In 1947 in the Le Roy Palace was placed the small but very interesting collection of ancient statues donated to Rome by the Baron Giovanni Barracco: this museum is entitled to him, and it has a great didactic importance, because it allows to make an excursus from Egyptian sculpture to the Middle Ages.
As for Egyptian art, to which Barracco devoted the most attention, the collection includes remarkable fragments of funerary sculpture, especially of the first dynasties. Among the finds, observe the sphinx of a queen of the 18th dynasty (1479-1425 B.C.), found in Rome in the isiac sanctuary of the Campus Martius, and the head of Pharaoh Sethi I (19th dynasty, 1289-1278 B.C.) reused as building material in the Savelli Castle in Grottaferrata.
Assyrian art is represented by an important series of reliefs (IX Century B.C.) with scenes of war, deportation of prisoners and hunting from the royal palaces of Nineveh, Nimrud and Khorsabad in northern Mesopotamia.
After passing the sections of Cypriot and Etruscan art, stop in the rooms dedicated to Greek art. In the Museum there are important examples of the major art schools of classical Greece, with top level copies taken from the originals of Myron, Phidias, Polyclitus and Lysippus.
The museum collection closes with artistic elements of Ancient Rome (some portraits, the fragment of an important historical relief and a large head of Mars) and with the fundamental fragment of the apse mosaic of the medieval St. Peter’s Basilica (XII-XIII Century), which closes the exhibition.
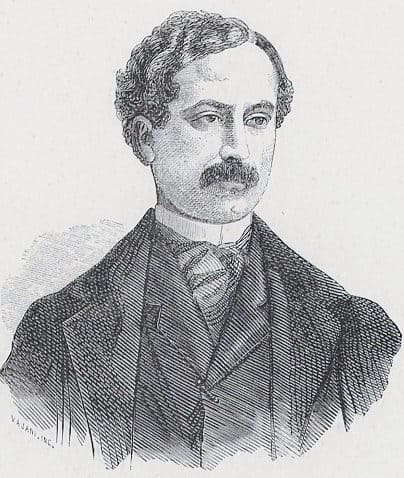
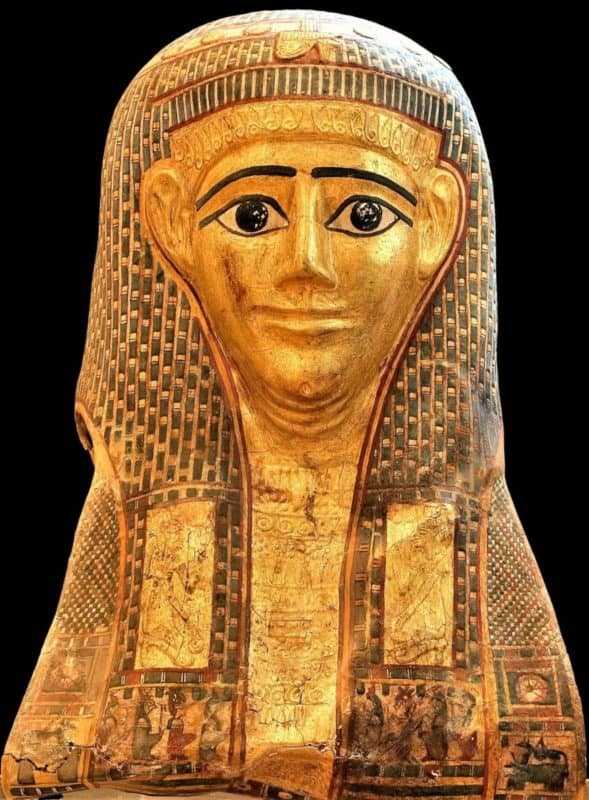
Via dei Baullari, in addition to bordering one side of the “Little Farnesina”, allows you to enjoy the wonderful background of the towering Farnese Palace. As mentioned, the baullari were the manufacturers and sellers of trunks and suitcases, which were gradually replaced by umbrellas. The street was widened and aligned in 1517 by the cardinal Alessandro Farnese with the quite selfish purpose of giving a comfortable access to his home, the famous Farnese Palace.
On the right side of the street, nestled between two houses, stands the Oratory of the Archconfraternity of the Blessed Sacrament and the Five Wounds, built in the 16th Century and restored in the 19th Century. The façade is a successful blend of classical and baroque themes, and has a graceful attic built above the tympanum with four caryatids in the shape of angels.
Today, the Oratory is a subsidiary place of worship of the parish of St. Lawrence in Damaso.
THE MASSIMO PALACE AT THE COLUMNS
Return to Corso Vittorio Emanuele II, which runs between austere 19th Century palaces, and arrive in front of the vast building complex linked to the name of the Massimo family: it is a real block, composed of several noble buildings, which represent a perfect summary of the various artistic trends of the 16th Century.
The first palace that you meet on the street, at number 141, is called Massimo Palace at the Columns. The building went through a bad time in 1527 during the Sack of Rome, because the Lansquenets occupied and burned it. After the devastation, Pietro Massimo commissioned the Sienese architect Baldassarre Peruzzi, who finished it in 1533. This palace is a typical Renaissance building, a masterpiece of genius, an example of classic purity and elegance even in the details, of meditated richness of ornaments, of wise distribution of forms. Baldassarre Peruzzi gave great proof of skill and competence, because he had to rebuild it on the foundations of a previous house, ruined and burnt down.
The name “at the Columns” is due to the fact that there are six of them that form the magnificent entrance on Corso Vittorio Emanuele II: the façade has a curvilinear shape reminiscent of Domitian’s Odeon and is formed by the portico, a first floor, the second floor with seven small balconies and a beautiful cornice decorated with rosettes and shelves.
THE DECORATIONS OF THE PALACE
The atrium has a coffered ceiling with stuccoes and the family coat of arms (formed by a cross with nine small shields with two crowned lions on the right) held by Hercules, the demigod who was believed to be the father of Quinto Fabio Massimo, the Roman hero from whom the Massimo family originated.
Inside there are some courtyards, the first of which has a side with a porch with Doric columns topped by a loggia with carved wooden ceiling and polychrome. Valuable is the 17th Century nymphaeum built by Battista Rossi and Giovan Battista Solari and with the statue of “Venus Anadiomene” (roman copy). Bas-reliefs and medallions decorate the second courtyard, and the staircase is enriched with Roman busts and other ancient artefacts.
Inside the palace there are really sumptuous rooms, such as the entrance hall on the second floor with the frieze by Daniele da Volterra (XVI century) depicting “Scenes from the life of Quinto Fabio Massimo“, the Tapestries Room with the “Labors of Hercules” and the Throne Room, destined to welcome the visiting Pope.
THE CHAPEL OF THE PALACE
In case you happen to be in Rome on March 16th, then, do not miss the opportunity to visit the exceptional Chapel, which is opened only once a year, on the anniversary of a famous miracle.
On March 16th 1584, in fact, the fifteen years old Paolo Massimo, son of the Prince Fabrizio, died suddenly without having been able to receive the Sacraments. St. Philip Neri rushed and miraculously called him back to life, gave him the opportunity to confess, to receive Communion and Extreme Unction, after which the young man fell asleep in eternal sleep. His room was transformed into a chapel, and on the altar you can see the canvas on which is illustrated the “Miracle of St. Philip Neri“, made by Cristoforo Roncalli nicknamed the Pomarancio.
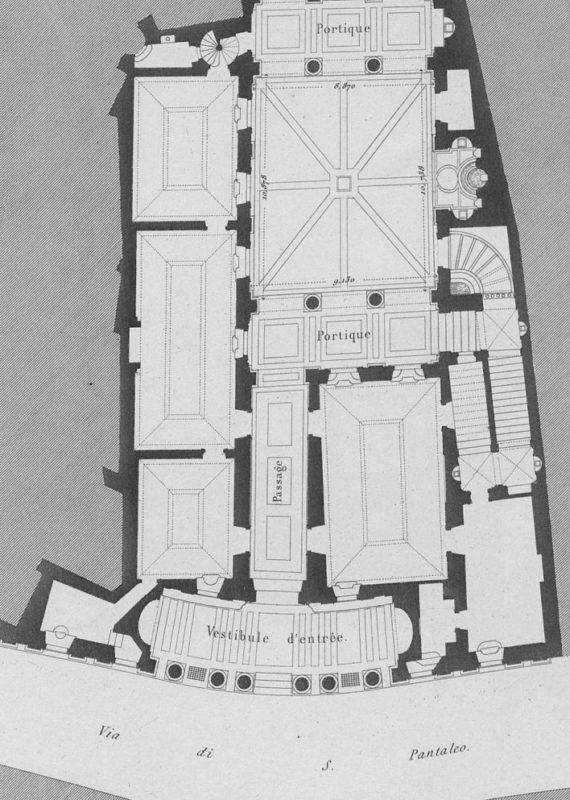
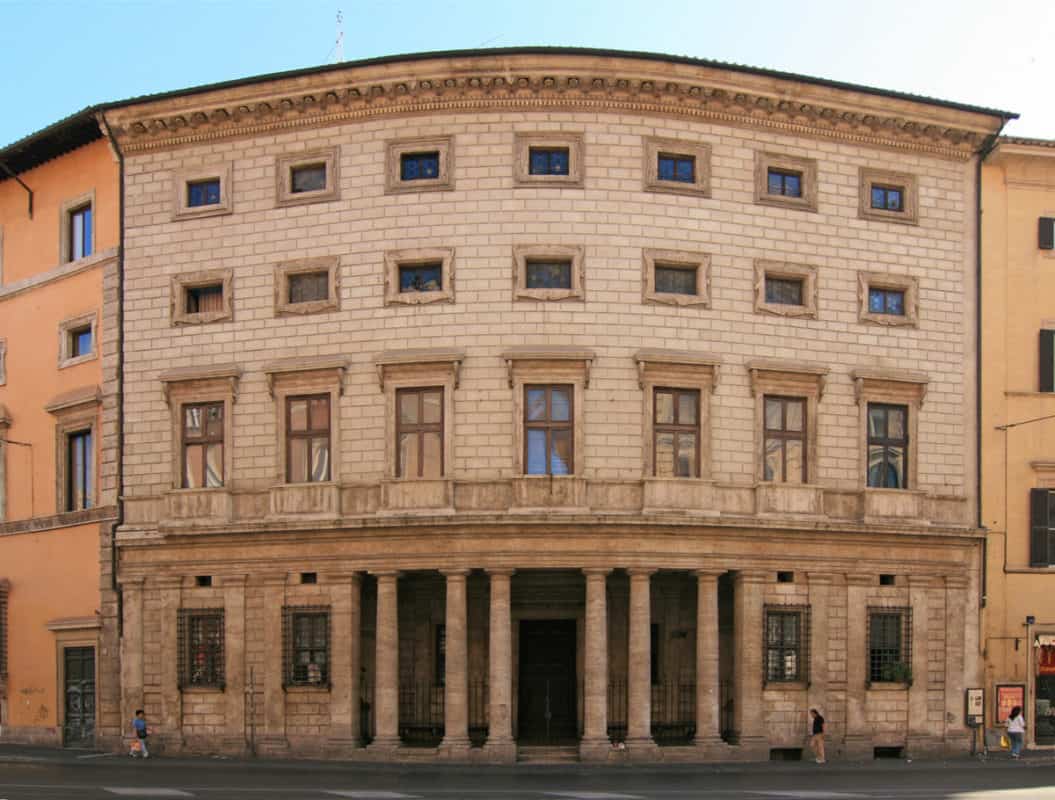
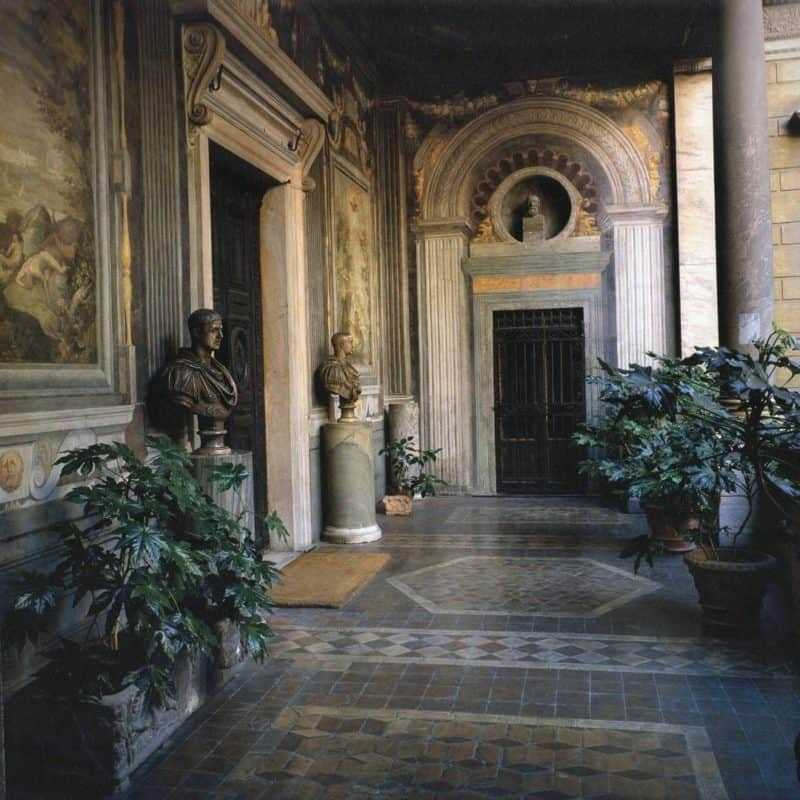
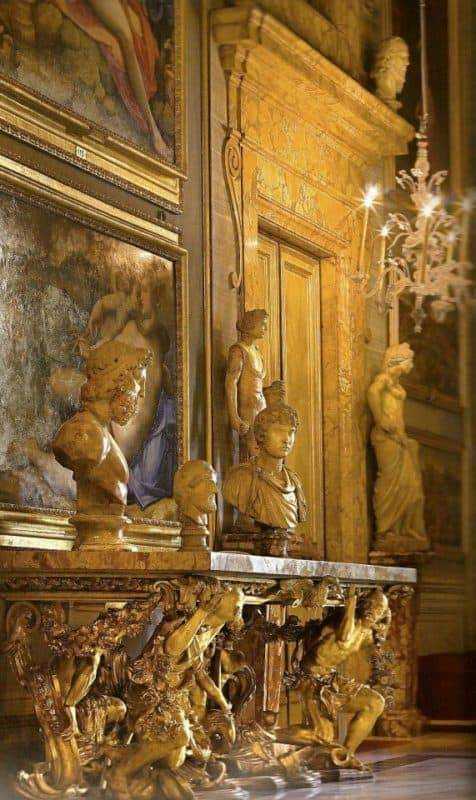
THE PYRRHUS’ PALACE
The second palace related with the Maximus family (at number 145) is nicknamed “Pyrrhus’ Palace“, for a statue of Mars (today in the New Palace of the Capitoline Museums, so if you want to see it you could join the Museums and Galleries Tour of Rome Guides) which has a breastplate adorned with elephants and which the people mistakenly regarded as Pyrrhus.
This building was built by the architect Giovanni Mangone (a pupil of Antonio Da Sangallo the Younger) for Angelo Massimo, with a simple and austere façade, characterized by an ornate stringcourse cornice. Some rooms of the palace are rich in decorations and communicate with those of the Massimo Palace at the Columns.
On the first floor was the first printing house in Rome, opened by the two German printers Arnold Sweynheym and Corrado Pannartz, pupils of Gutenberg, who had previously settled in Subiaco and obtained hospitality in Rome from the princes Massimo. The printing house began its activity publishing, in 1467, the De Civitate Dei of St. Augustine.
