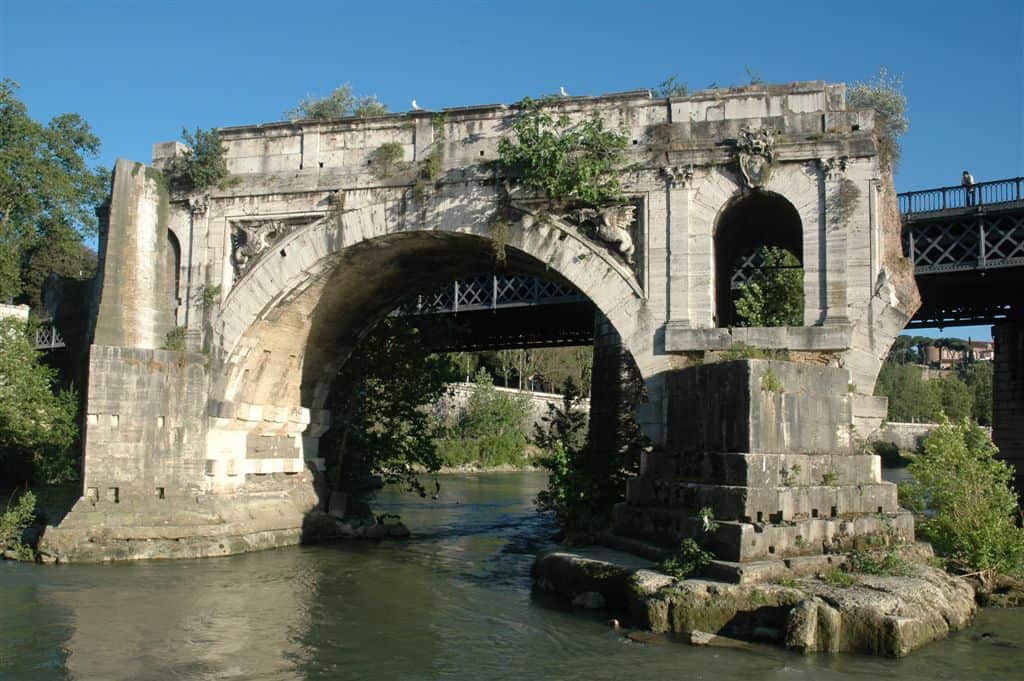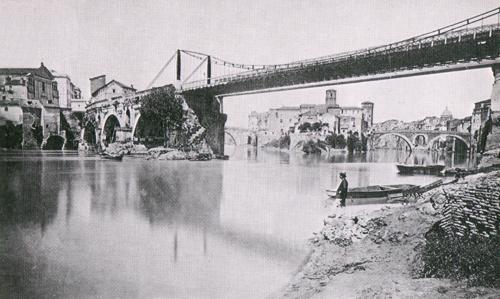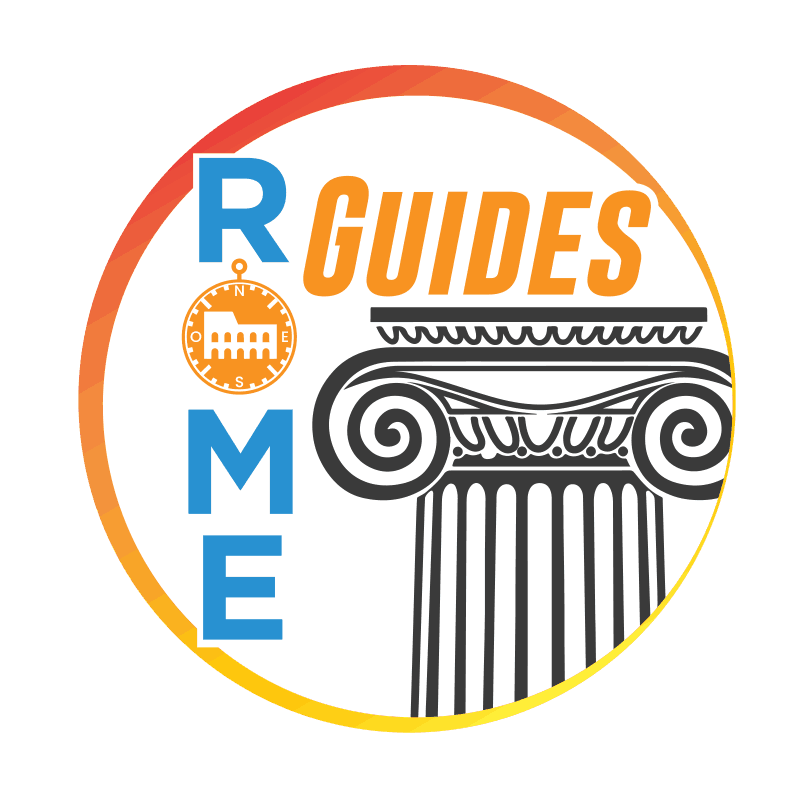ROMAN ITINERARIES – RIPA DISTRICT – ITINERARY 47
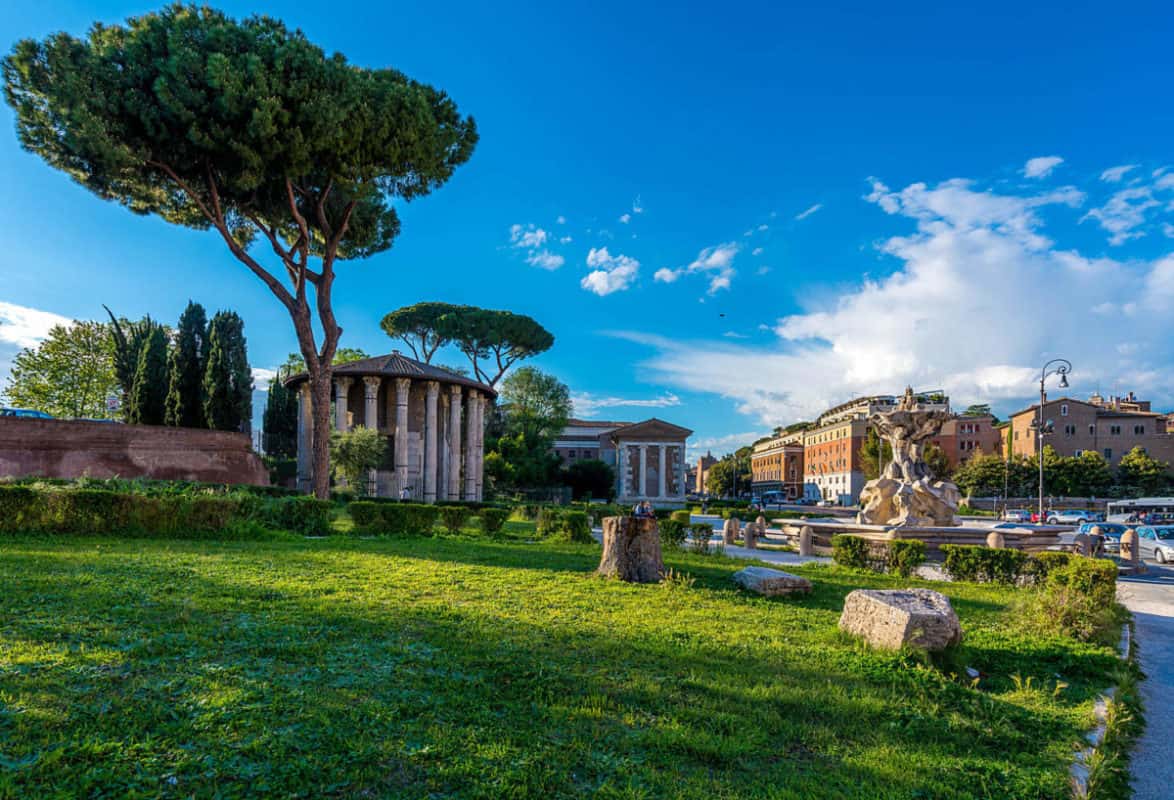
RIPA DISTRICT – ITINERARY 47
Start the Ripa District Itinerary 47 from the area of the ancient Forum Boarium, going to the Piazza Bocca della Verità. This itinerary will be the shortest in the ward in terms of distance covered, but it will be particularly intense in terms of notions.
Piazza Bocca della Verità – Lungotevere dei Pierleoni
THE FORUM BOARIUM
The Forum Boarium was the area of Ancient Rome where the cattle market took place. These animals were considered so important in the economy of archaic Rome that the Romans placed a bronze statue of an ox in the center of the market. A first arrangement of the area was due to the Etruscan Kings, who organized the archaic port on the Tiber and who, in addition to the Temples of Fortuna and Mater Matuta already examined in the area of St. Omobono, also erected the Temple of Portunus.
In republican age, with the Roman conquest of the Mediterranean Sea in the II Century BC and also to restore the Forum Boarium, damaged by several fires, the area was urbanistically renovated, with the reconstruction of existing temples and the construction of the Altar (the Ara Massima) of Hercules and the Temple of Hercules Victorious. In the area of the Forum Boarium numerous artifacts depicting Hercules were found, including the splendid gilded bronze statue now housed in the Capitoline Museums and visible by booking the specific tour with Rome Guides.
In imperial age in the area were built several port warehouses, identified with the Horrea Aemiliana. Augustus included the Forum Boarium (along with the Circus Maximus) in the Regio XI and restored the Flumentana Gate, which opened almost opposite the Temple of Portunus and remained visible with its inscriptions until the 15th Century: through the Flumentana Gate, which opened in the so-called Servian Walls, passed the Vicus Lucceius, a road that led from the Tiber to the Capitol.
THE MIDDLE AGES
After the fall of the Western Roman Empire, the area suffered progressive abandonment, until it was inhabited in the 6th Century by a large Byzantine community, which founded a schola that gave a “Greek style” to the entire area.
The Tiber had become a real water highway, and the Romans in the Middle Ages began to abandon the heights of the hills to move to live in areas facing the river: the Tiber then became the focal point of the city’s life and it was necessary to provide a series of works of defense to protect the zone, which were realized with the fortification of the Theatre of Marcellus, which became a real small castle overlooking the ancient Forum Boarium.
By the end of the Middle Ages, the Forum Boarium appeared to pilgrims as a place rich in archaeological memories of Ancient Rome, often transformed into churches, and buildings of the lower classes: it was a peripheral area, close to the Aventine Hill (full of convents and vineyards) and periodically exposed to flooding of the Tiber River, a detail that made the maintenance of roads always problematic.
THE MODERN TIMES
In the 18th Century the Popes tried to restore the area through important road works, which culminated in the inauguration of the Fountain of the Tritons, but the area did not have the desired socio-economic growth. The most radical change actually occurred after 1870, when the archaeological buildings were restored and isolated, new roads were built and the Palatine Bridge was inaugurated.
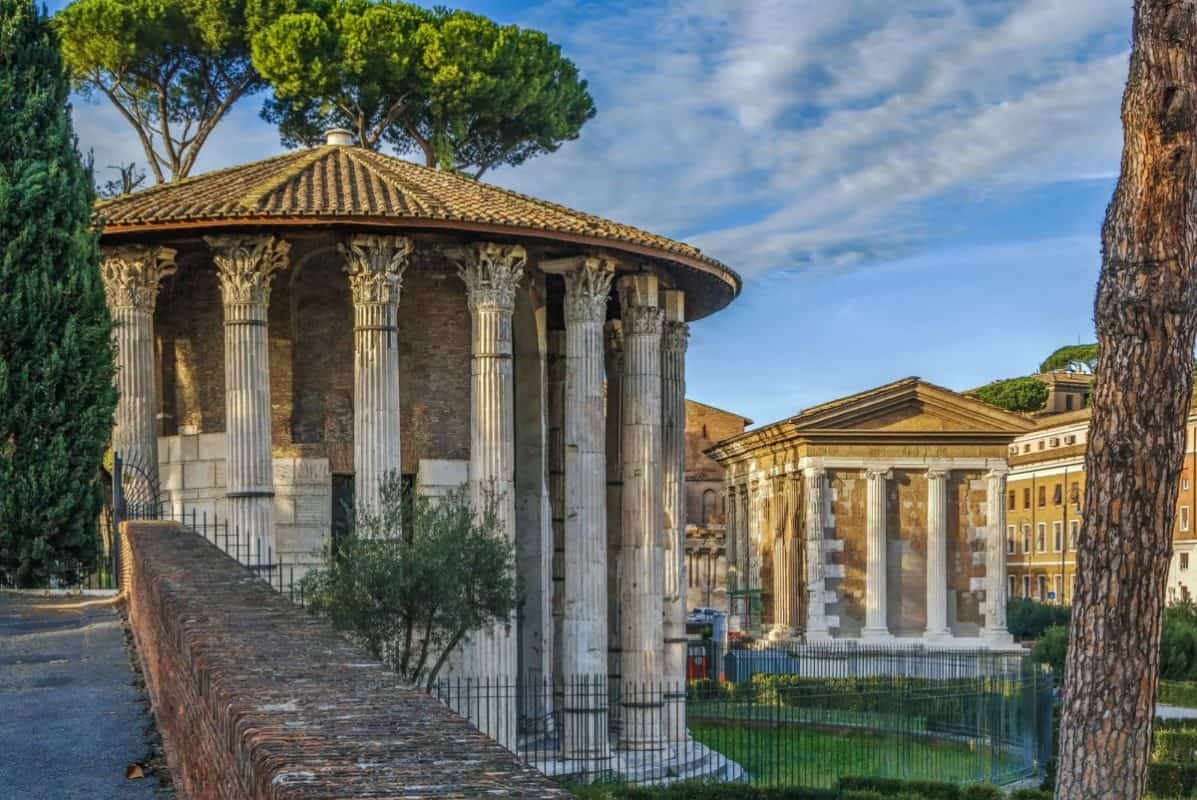
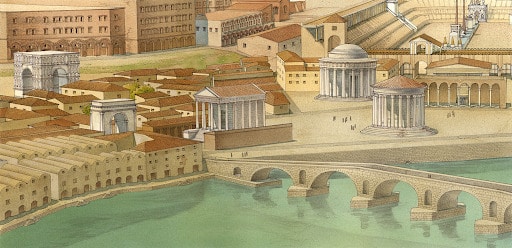
THE CHURCH OF ST. MARY IN COSMEDIN
The Piazza Bocca della Verità still offers a remarkable suggestion for the presence of the Church of St. Mary in Cosmedin, built on the spot where the Altar of Hercules once stood.
THE ORIGINS OF THE CHURCH OF ST. MARY IN COSMEDIN
The archaic cult of Hercules was one of the most rooted among the Romans of all social classes and here in the area there were several religious and mythological memories related to the god. Next to the temples dedicated to Hercules there was also the Temple of Pudicitia Patricia, where the Greek-Byzantine community of Constantinople established its first dwelling by founding in the 6th Century A.D. the Church of St. Mary in Schola Graeca; two centuries later, Pope Hadrian I decided to enlarge this small church and for this purpose he had the remains of the Ara Massima of Hercules demolished. The Pope wanted in this way to testify to the protection he offered to the Greeks who were fleeing from the persecutions of the emperor of Byzantium Constantine V: these fugitives, upon arriving in Rome, gave the church the title of “Kosmidion” to recall the building of the same name that they had abandoned in their native Byzantium.
THE RESTORATION OF THE CHURCH
Unfortunately, the church was seriously sacked in 1084 by the Normans led by Robert Guiscard; it was then restored in the 12th Century first by Pope Gelasius II and then by Pope Callistus II. The history of the church proceeded without any particular changes until 1718, when Cardinal Albani decided to completely restore the building, both inside and outside: the architect in charge was Giuseppe Sardi, who realized an elegant baroque façade. As it had already happened for other churches, however, at the end of the 19th Century the architect Giovan Battista Giovenale was commissioned to remove the Sardi’s façade and all the new baroque decorations, in order to bring back to light the original medieval architecture.
THE BELL TOWER
The façade is made of bricks, preceded by a portico on pillars: the upper part, slightly set back, has on its left one of the most elegant Romanesque bell towers in Rome, with seven floors and decorated with polychrome marble disks and sublime three-light windows on small columns.
THE MOUTH OF TRUTH
The main entrance to the portico is through a prothyrum supported by four columns with Ionic capitals: among the various antiquities preserved under it (once there were also two jaws of whales), the place of honor necessarily goes to the Mouth of Truth, located at the end of the portico and resting on an ancient Corinthian capital. It is an ancient marble mask, probably depicting the face of the god Ocean because between the flowing hair like waves, at the point where they join the thick beard, appear the profiles of two dolphins very damaged by time. This mask, which was in reality a manhole (in ancient Rome the manholes often had representations of water gods, as they “swallowed” the water), is linked to one of the most famous legends of Rome: the liar who had introduced a hand into the mouth of the mask would have had it cut off by a higher divine justice, as is also simulated in the famous film Roman Holiday with Gregory Peck and Audrey Hepburn.
A famous popular legend is connected to the Mouth of Truth, often cited as a demonstration of female wit. In the Middle Ages, a young nobleman accused his wife of adultery, committed in his absence thanks to the furtive visits of a lover unknown to him. The husband pretended to his wife, who proclaimed herself innocent, that she had sworn an oath at the Mouth of Truth. On the appointed day, while between two wings of the crowd the young woman was being escorted to the church, a man appeared in front of her and forcefully kissed her. The audience tried to beat him up, but the woman claimed that he was a madman and sent him away unharmed. When she arrived in front of the mask, she put her hand in the marble mouth and said aloud: “I swear that no man has ever hugged and kissed me except my husband and that young fool a few minutes ago”. Having said that, she withdrew her intact hand and, together with her satisfied husband, went home among the applauding crowd: only she knew, indeed, that the young madman was her lover.
THE DECORATIONS OF THE CHURCH
Before entering the church, visit the small sacristy to admire a fragment of a mosaic depicting the Epiphany, once decorating the Constantinian St. Peter’s Basilica, dating back to the beginning of the 8th Century and transferred here in 1639.
Now go through the beautiful entrance portal to the church, signed by Johannes de Venetia and decorated on the architrave with a hand of God blessing in the Greek style (with joined thumb and ring finger): the interior, also “cleaned up” by the architect Giovenale and restored on the ceiling and on the cosmatesque floor, has three naves divided by eighteen Roman columns different from each other and probably coming from various buildings. Even the capitals are original from ancient Rome, except for five which were executed during the papacy of Gelasio II and which constitute one of the best examples of Romanesque architectural ornamentation.
Along the left aisle and on the counter-façade up to the side of the bell tower you can see ten Roman columns that in ancient times supported a series of small arches. They are what remains of the consaeptum sacellum, an unroofed space that was annexed to the Ara Massima of Hercules and in which were kept the relics of the god, among which the famous was the large wooden cup (skyphos) with which the god made his libations, visible among other things on one of the medallions of the Arch of Constantine.
The architect Giovenale also restored to its original form the matroneum, the gallery on the second floor from which women could follow the religious ceremonies without dazzling the men with their beauty.
In the upper part of the nave and the triumphal arch you can see some fragments of the ancient medieval frescoes depicting “Christ and Saints“. Approach, in the nave, the schola cantorum, built under Pope Callistus II, surrounded by plutei and little columns with precious marble coverings and with the cosmatesque Easter candelabrum resting on a heraldic lion. Admire also the beautiful Gothic ciborium, carved in 1294 by Deodato di Cosma: it surmounts the high altar carved in a block of red granite, which Pope Celestine II wanted here in the 12th Century to hold the relics of the saints Ilario, Coronto and Cirilla.
In the apse is placed on three steps the episcopal chair with the armrests in the shape of lions and on the back a red porphyry disc that alludes to the sun, source of light and truth. The apse is decorated with modern frescoes that recall the original mosaics that are no longer visible, depicting the Nativity, the Presentation in the Temple and the Madonna and Child between Saints Nicholas, Dionysius, Felix and Augustine.
Also examine the so-called Chapel of the Winter Choir, where there are two Roman columns which, according to tradition, were in the Mamertine Jail and to which the apostles Peter and Paul would have been chained: on the altar is placed the 13th Century icon of the “Madonna Theotokos“, which before the restoration of Giovenale was in the main apse.
THE CRYPT OF ST. MARY IN COSMEDIN
A staircase along the right aisle leads to the crypt, built by Pope Hadrian I within the basement of the Ara Massima of Hercules, of which you can still distinguish some rows of blocks of tufa in opus quadratum. The altar of the crypt, mounted on small columns, preserves some relics of martyrs, among which the head of St. Valentine that on the saint’s name day, February 14th (feast of lovers), is presented to the worshippers surrounded by roses.
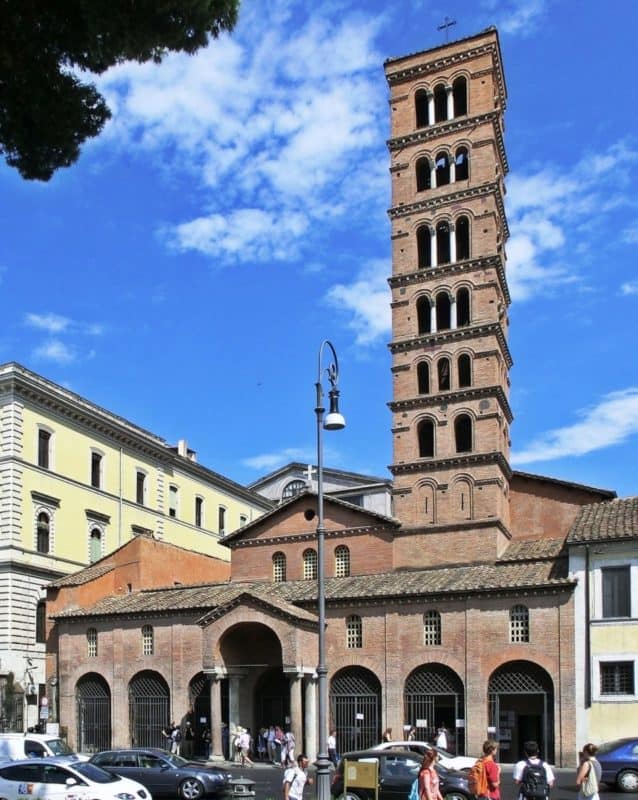
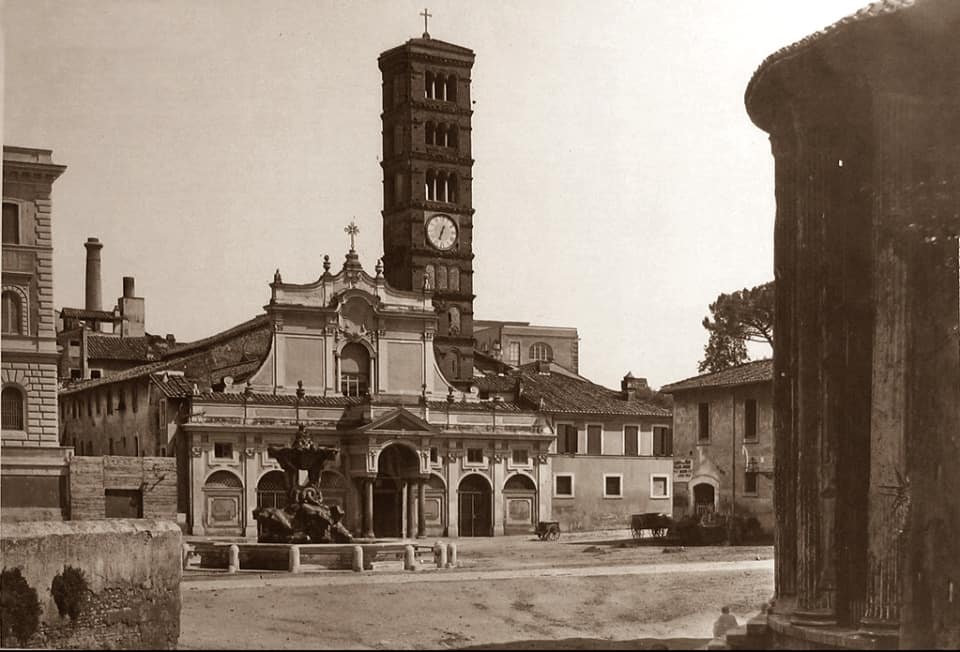
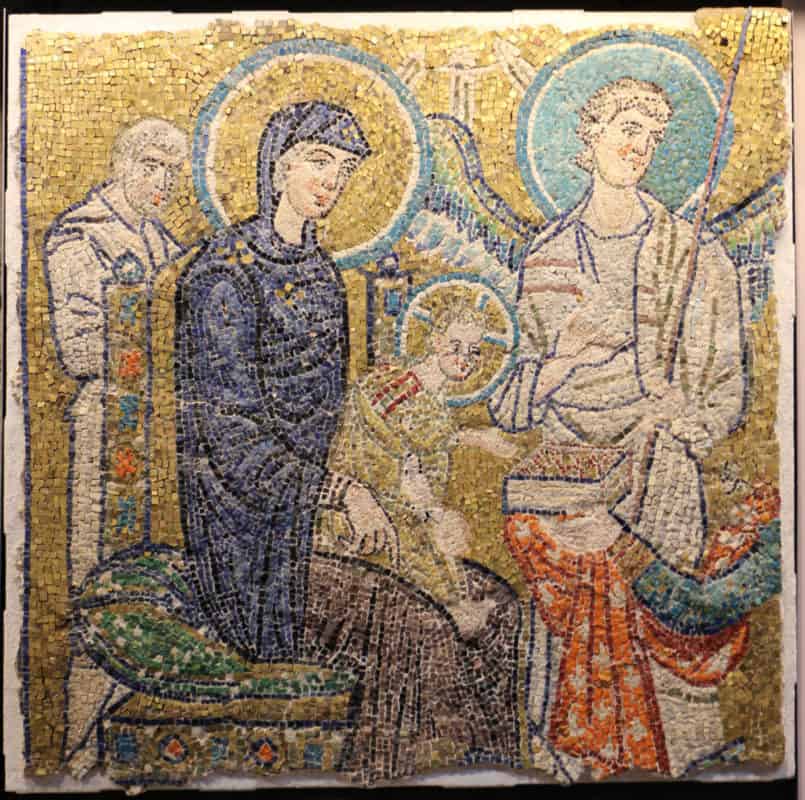
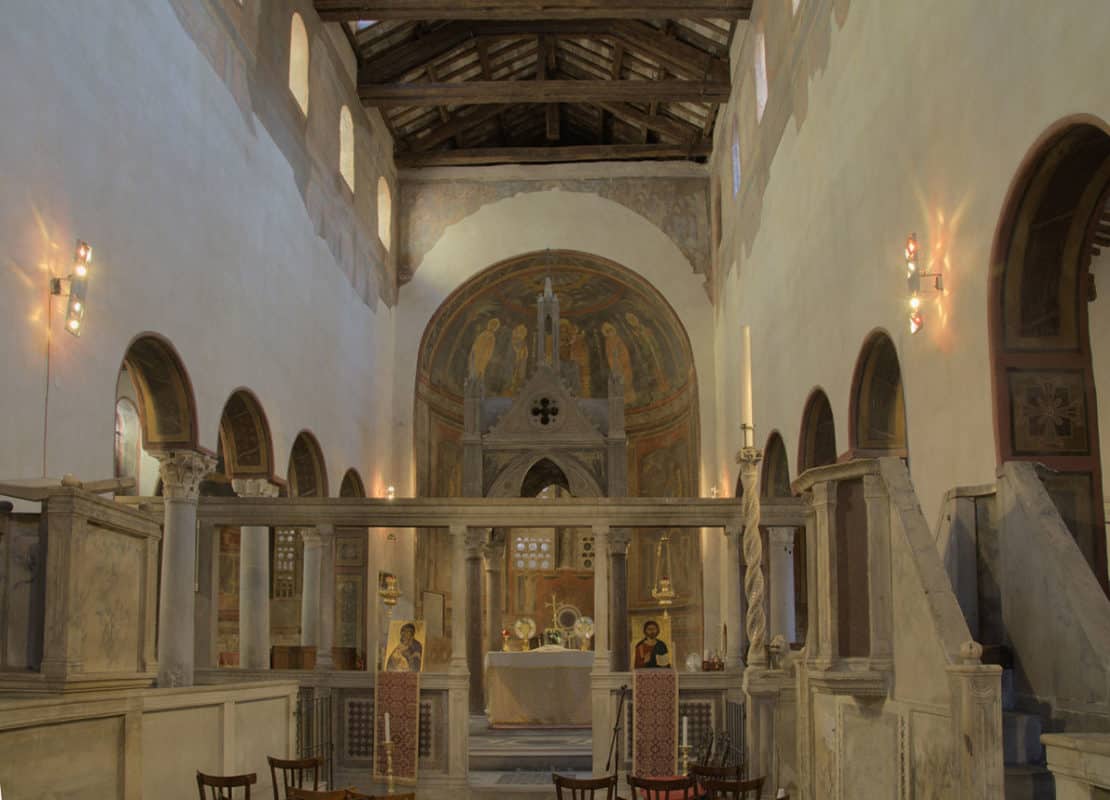
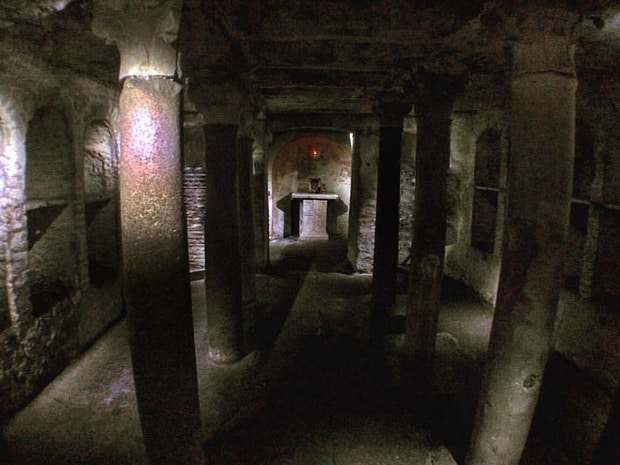
THE FOUNTAIN OF THE TRITONS
Leaving the church and crossing the street you will find yourself in front of the beautiful Fountain of the Tritons, commissioned by Pope Clement XI and designed in 1715 by Carlo Francesco Bizzaccheri. The sculptor gave the basin the shape of an eight-pointed star because this was one of the emblems of the Albani family (to which Clement XI belonged): at the center of the basin stands a group of mighty rocks adorned with aquatic grasses, on which stand two strong tritons whose tails intertwine. The image of the two tritons and the idea of the rough rock, perfectly documented in the drawings of Bizzaccheri, is inspired by the models of Gian Lorenzo Bernini, and also the comments of the Roman people were of great admiration for the work, since it was going to adorn a definitely peripheral square.
Next to the fountain, Bizzaccheri placed a large fountain with an oblong basin, useful for watering animals, which was later moved during the works for the arrangement of the Lungotevere.
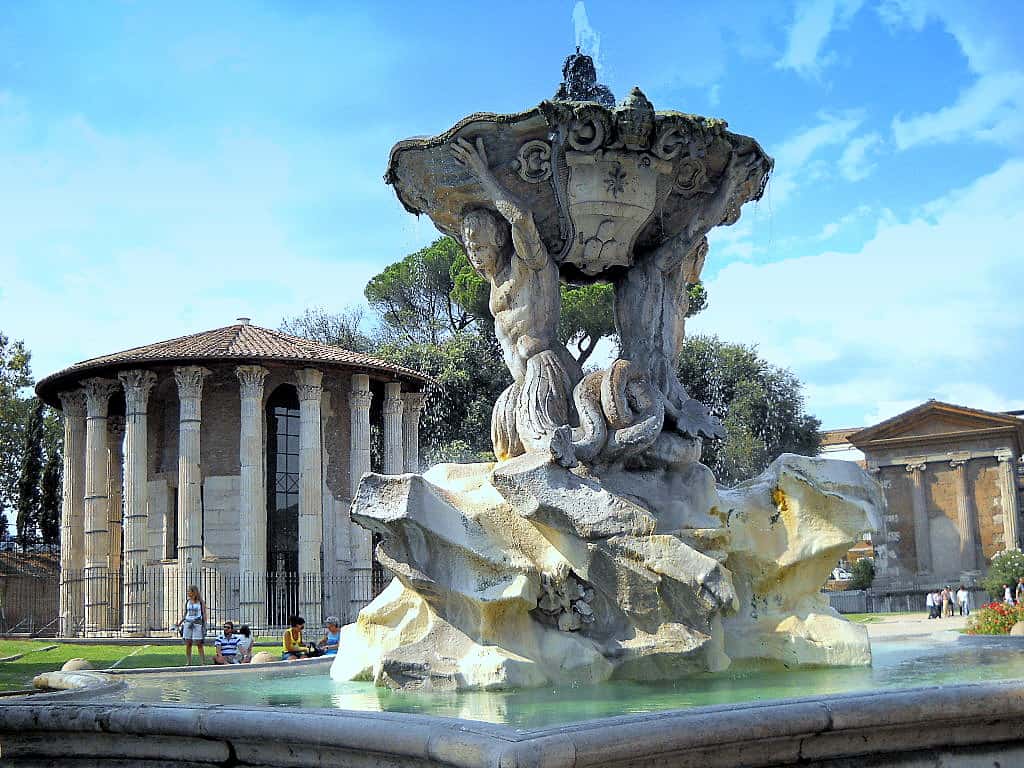
THE TEMPLE OF HERCULES VICTORIOUS
Move now in front of the Temple of Hercules Victorious, which for many centuries has been mistakenly believed to be a Temple of Vesta: the error originates from the fact that the circular structure of the temple resembles that of the goddess Vesta erected in the Roman Forum. The sources, however, recall several times and without doubt as in ancient Rome there was only a single Temple of Vesta, that of the Roman Forum; this temple of the Forum Boarium, as demonstrated by the most recent and documented archaeological studies, is the Temple of Hercules Victorious, and is the oldest marble temple preserved in Rome. It is a peripteral building, surrounded by 20 columns (19 are still standing), and is in such a good state of preservation because in the Middle Ages the building was transformed into a Christian church.
However, the upper part of the temple, which archaeologists presume had the form of a conical dome, has been lost: the present low roof, elaborated at the beginning of the 19th Century by Giuseppe Valadier, therefore interrupts the original upward thrust of the temple. The high fluted columns support Corinthian capitals dated to the age of Tiberius (14 – 37 AD), but archaeological examinations conducted in the temple have shown that the foundation of the same dates back to the late II Century BC, when in Rome was affirmed the Greek neo-Attic art that had in the city its greatest exponent in the architect Hermodoros of Salamis. Indeed, the archaeologists hypothesize that Hermodoros himself was the author of the Temple of Hercules.
Inside the temple the base of the statue with the name of Hercules Olivarius, sculpted by Skopas Minor was found: this dedication, offered by the oil merchants of the ancient Rome, confirms that the temple is indeed the one of Hercules Victorious who was founded, according to the sources, by Marcus Octavius Herrenus, one of the most important olive oil producers of that time.
THE TRANSFORMATION IN A CHURCH
As mentioned, in the 12th Century the temple was transformed into a Christian church by the Savelli family, who dedicated it to St. Stephen: the church was thus nicknamed St. Stephen of the Carriages, from the name of the nearby street leading to Via delle Carrozze. In 1560, however, a prodigious event happened: Geronima Latini, an old woman over a hundred years old who had dedicated her chastity to God, received as a gift from her brother an image of the Virgin Mary that had been found in the waters of the Tiber. Geronima closed the image in a chest, but after a few days she saw that a dazzling light came out of the chest, and that this light came from the image of the Madonna: all Rome rushed to see the miracle and the image, which was nicknamed the Virgin of the Sun, was transported to the Church of St. Stephen, which then became the Church of St. Mary of the Sun.
In the 20th Century the cell of the temple, transformed into a church, was deprived of its Christian superstructures: however, a 15th Century fresco depicting the Madonna with Child and some Saints remains.
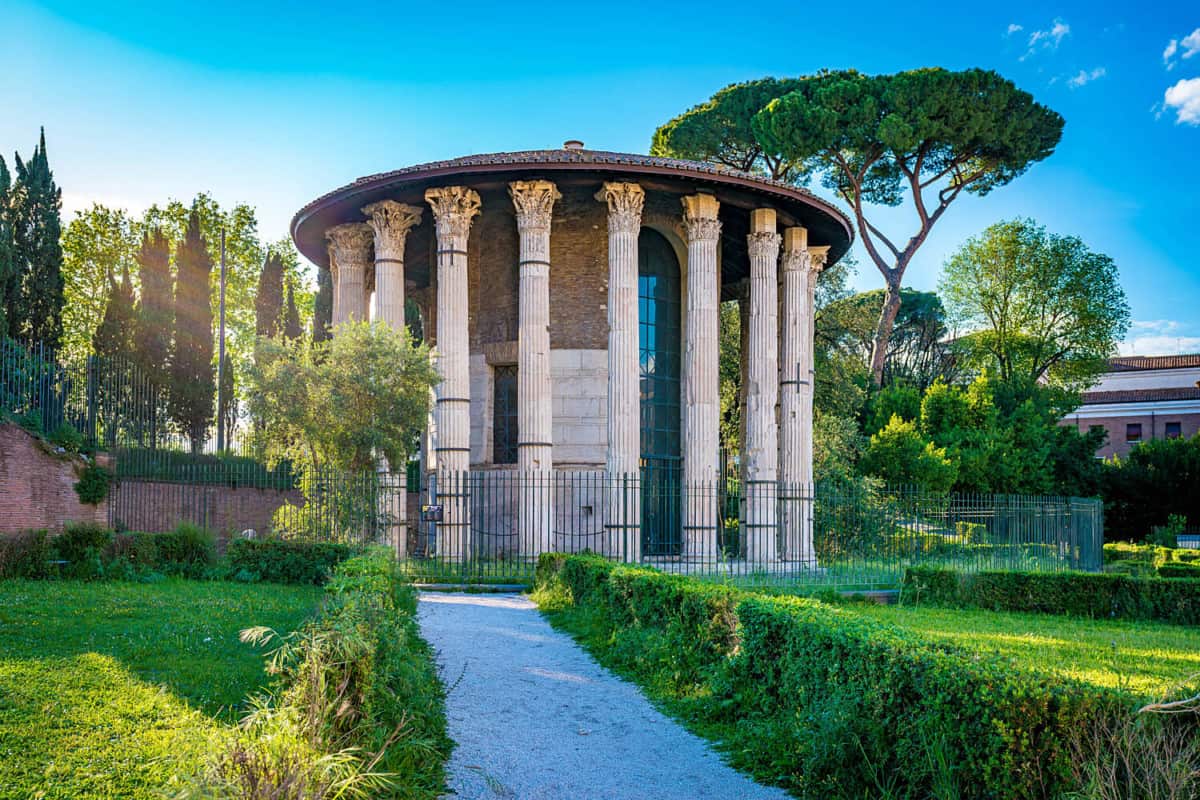
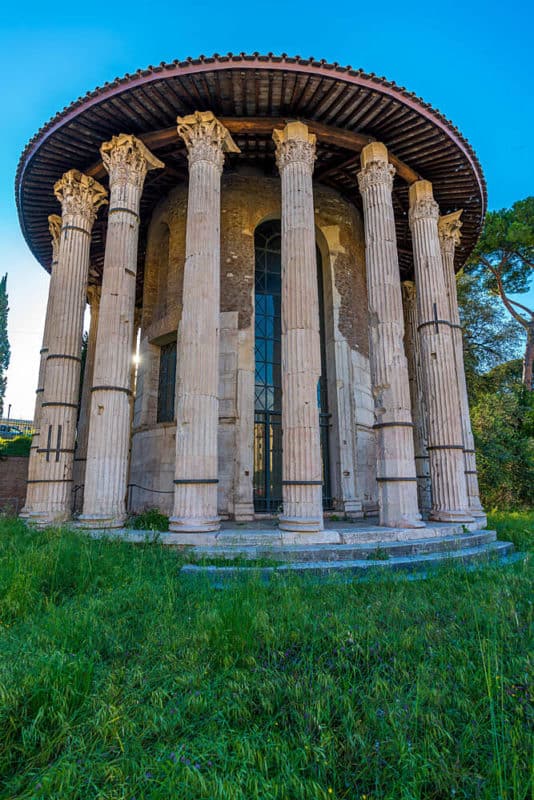
THE TEMPLE OF PORTUNUS
From a circular temple you now pass to a temple of rectangular shape, to which you must turn around to reach the façade.
This is the Temple of Portunus, and not the Temple of Virile Fortune as it has been erroneously called for centuries due to a misunderstanding of identification (as already mentioned in the previous Itineraries, the Temple of Fortune was located in the nearby area of St. Omobono). Portunus was the god protector of the Port Tiberinus and of the sailors: the temple, which as often happens rests on a high podium, has four columns on the façade and semi-columns inserted in the walls on the other three sides. The fluted columns support Ionic capitals and the half-columns are made of tuff like the whole building, which was covered with stucco to imitate the marble of the columns on the front. The frieze was adorned with candelabra joined by festoons and on the cornice the drips had the form of lion protomes.
THE TRANSFORMATION IN A CHURCH
In the 9th Century, the space between the columns of the façade was walled up and an access door was created: the building was thus transformed into a church by Pope John VIII and dedicated to St. Mary Egiziaca, an anchorite saint from Egypt who had abandoned her profession as a prostitute and crossed the Jordan River while it miraculously opened to let her dry out. It is evident the relationship between the Saint and the river, which in our case is the Tiber, and the appeal that the cult of the Saint in the port area had to exercise for the redemption of prostitutes who lived near the port.
In the 16th Century Pope Pius V granted this church to the Armenian community of Rome, since their church had been abandoned because it was included in the area of the recently established Jewish Ghetto: the Armenians administered the church until 1921. In 1930, with the opening of the Via del Mare, the church was dismantled and the ancient Temple of Portunus restored in its original form; the few remains of the church are a painting by Federico Zuccari depicting St. Mary Egiziaca and a few remains of medieval frescoes.
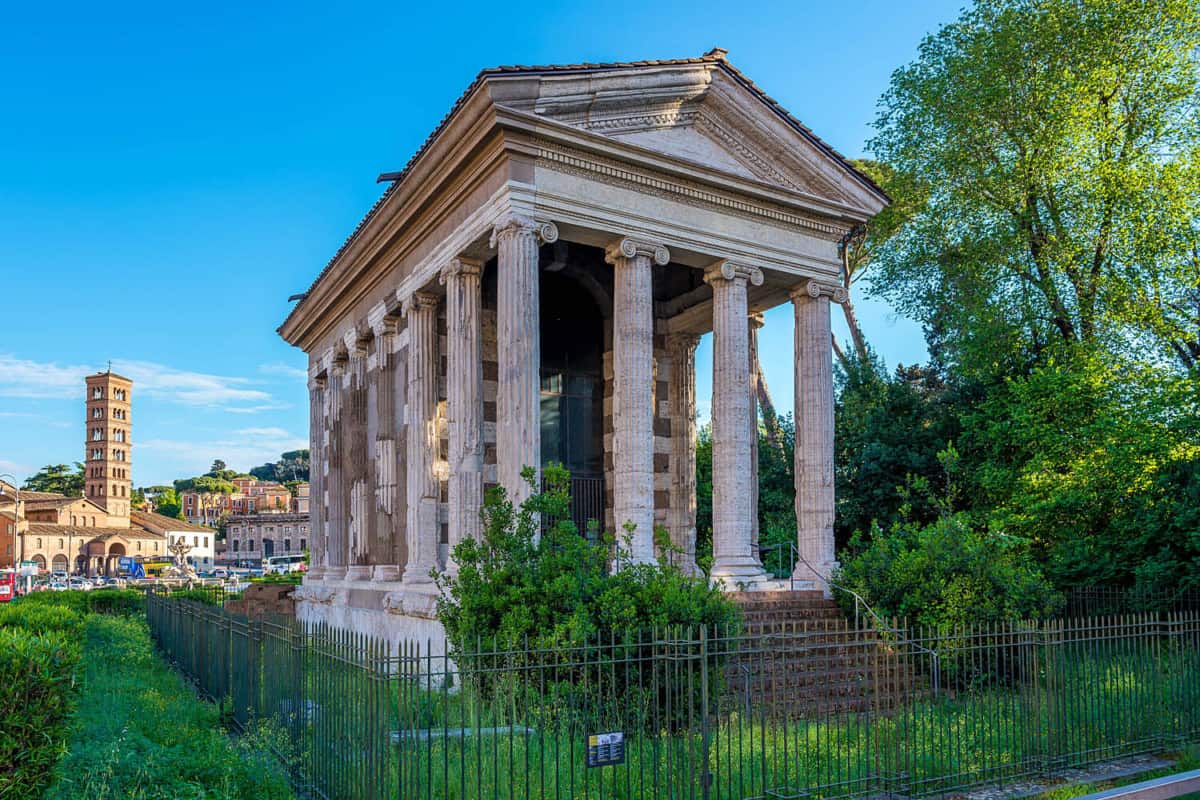
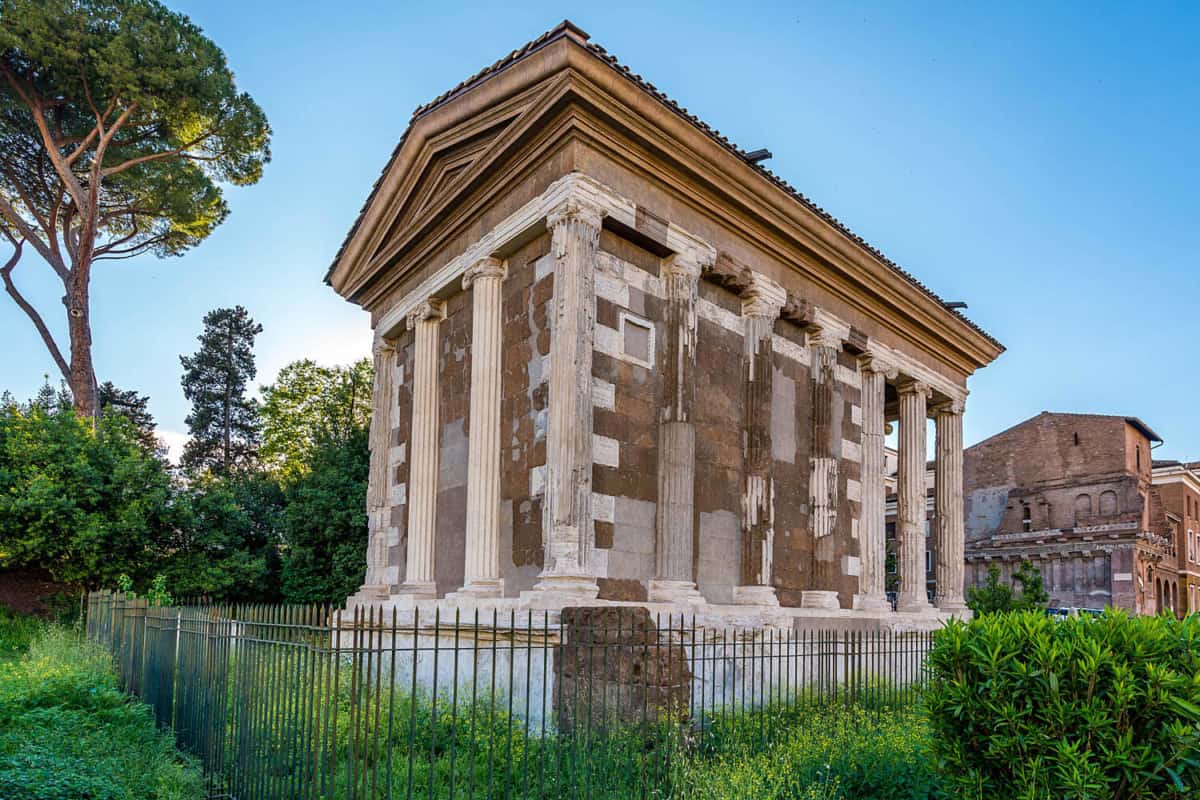
THE CRESCENZI’S HOUSE
On the opposite side of the street, in front of the Temple of Portunus, there is a building marked by a peculiar architectural composition, since its clearly medieval structures are enriched by numerous ancient materials re-used for ornamental purposes. The building was thought to be the house of Cola di Rienzo for centuries, but it is also known as the House of Pilate because, during the sacred representations of Holy Week, this house served as the scenic Praetorium of Pontius Pilate.
In 1312 the tower that stood next to this house was demolished, and in the 16th Century the house was reduced to a stable and barn; only in 1868 the house was restored to its original form and it currently houses a conference hall.
The house belonged to the Crescenzi family, as shown by the inscription on the curved Roman frame reused as the lintel of the portal of the two-storey building. On the sides of the inscription are engraved some isolated letters, whose interpretation is completely obscure in spite of the numerous theses proposed by scholars.
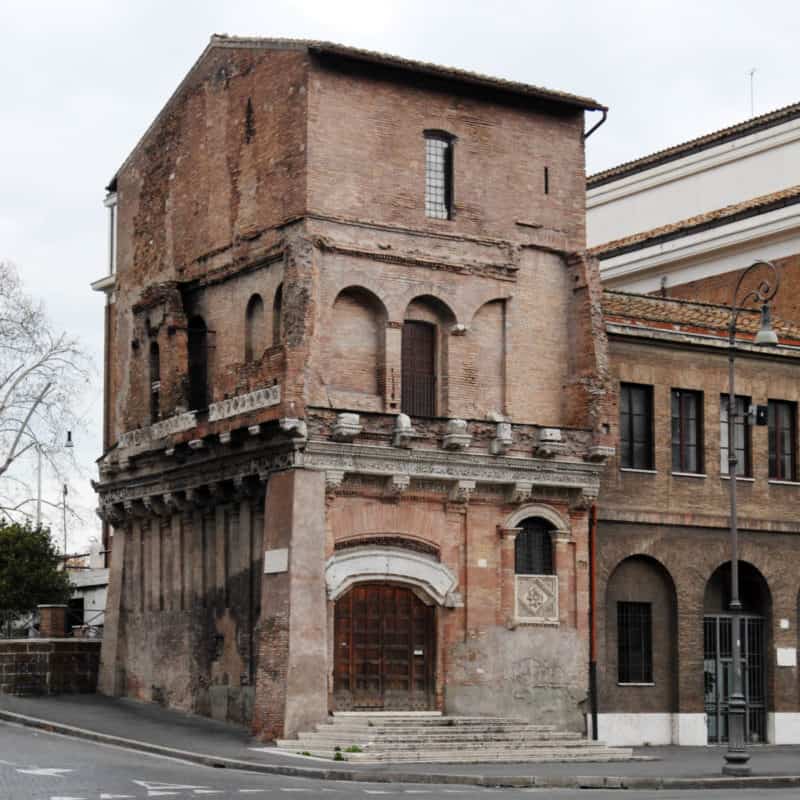
THE BROKEN BRIDGE
To conclude the Itinerary you must look out from the parapet over the Tiber, from where you can see not only the Tiber Island with its two bridges, but also a third fragmentary bridge, of which only one arch remains, for centuries now nicknamed “Ponte Rotto” (Broken Bridge).
This is the ancient Aemilius Bridge, begun in 179 BC by Marcus Aemilius Lepidus and Marcus Fulvius Nobilior and completed in 142 BC by the censors Quintus Cornelius Aemilianus and Lucius Mummius. The bridge, restored by Augustus in 12 B.C., was very famous in Ancient Rome, because the bodies of the Emperors Commodus and Heliogabalus were thrown from it into the Tiber by the angry crowd.
In the 8th Century the bridge was called Major Bridge, while from the 11th Century it was nicknamed St. Mary’s Bridge, because of its closeness to the Temple of Portunus that, at that time, had been transformed into the Church of St. Mary Egiziaca. The bridge had its stability always compromised by the floods of the Tiber river, in particular in 1230, in 1422 and finally in 1530. After this last one, the architect Nanni di Baccio Bigio was called to restore it, but a new terrible flood in 1557 caused the collapse of the restored pillar. At the end of the XVI Century Pope Gregory XIII made it rebuild again giving the assignment to the architect Matteo from Città di Castello, but in 1598 the bridge collapsed again for another flood happened during the Christmas night. Since then the bridge was abandoned to its fate while the emblems of Gregory XIII are still visible on the remaining fragments of the bridge.
In 1853, during the pontificate of Pius IX, the three surviving arches were used to support an iron bridge held by tie wires and metal columns. The bridge was in use until 1887, when it was decided to build the current Palatine Bridge and the engineer Canevari destroyed two of the three remaining arches, leaving only one as a historical evidence.
