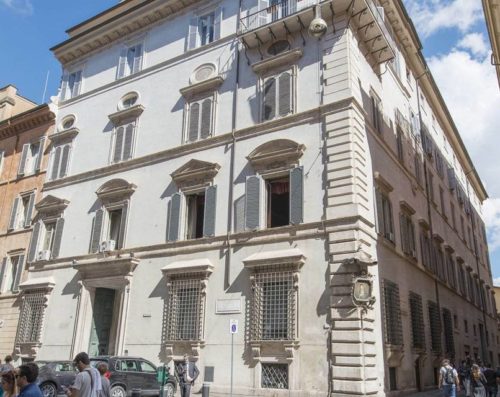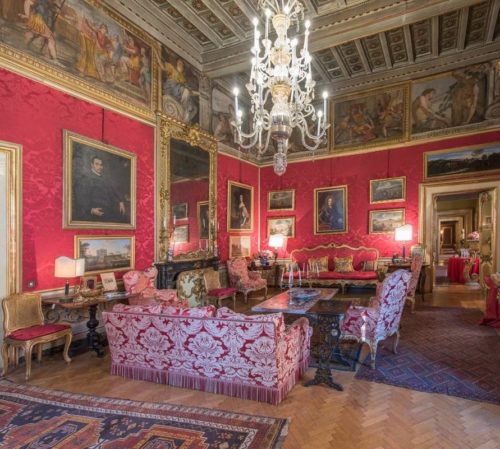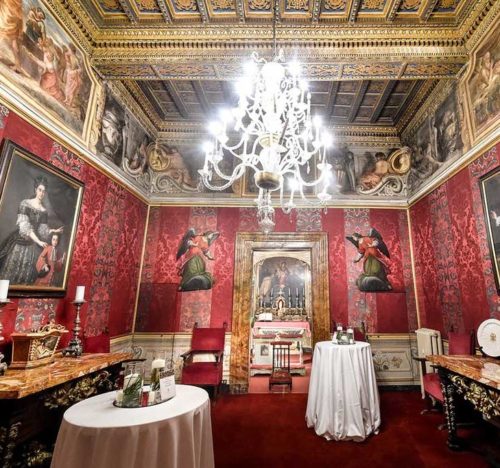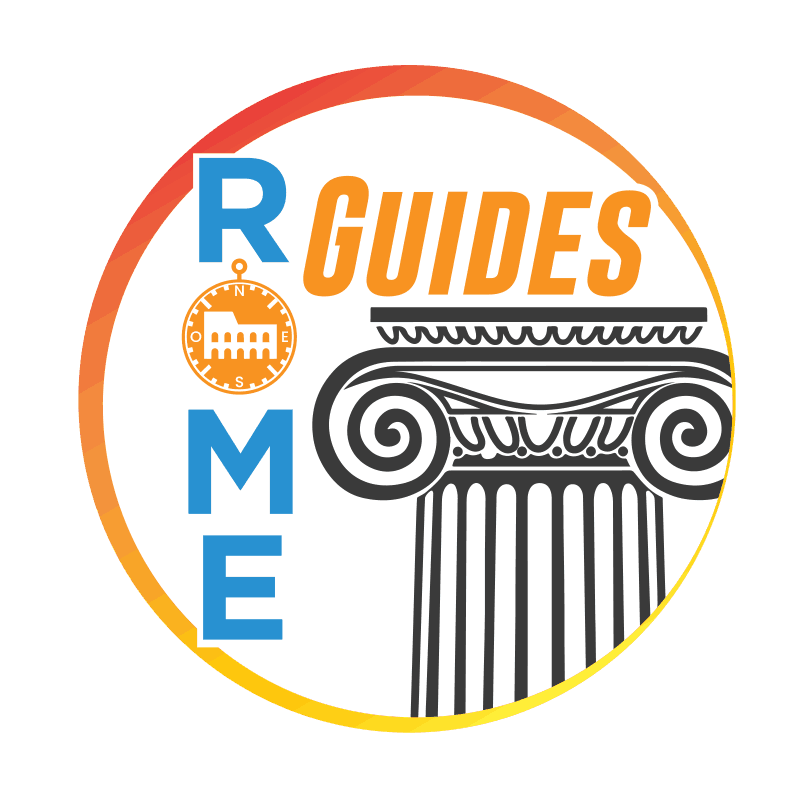ROMAN ITINERARIES – ST. EUSTACE DISTRICT – ITINERARY 29
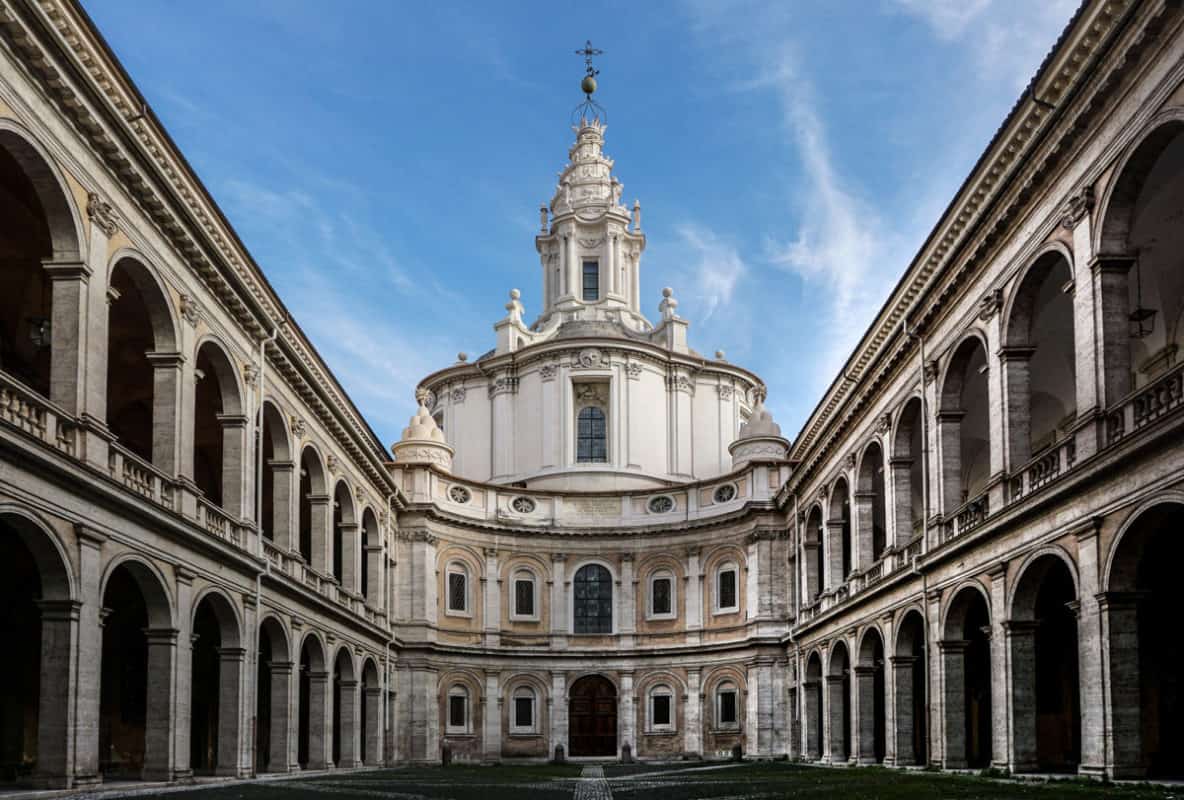
ST. EUSTACE DISTRICT – ITINERARY 29
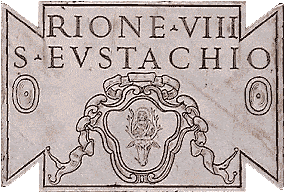
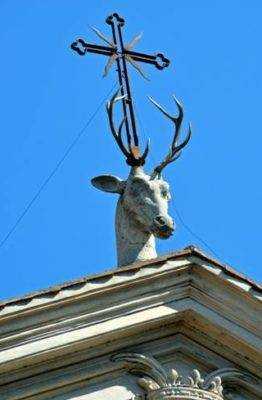
In this District, the animals left their mark too: the deer of St. Eustace, the bees of the Barberini family in St. Ivus, the crows of the cardinal Wolsey, the sow separated from the fountain in which she threw fresh water and even the elephant Annone.
In spite of the demolition pickaxe, which left an indelible mark with the opening of Corso Rinascimento and Corso Vittorio Emanuele II, the District still has a characteristic aspect, and its streets are reminiscent of the many honored salons of high society and the many illustrious people who lived here, for a few days or for a long time: from St. Philip Neri to Giuseppe Garibaldi, from Margherita of Austria to Felice Cavallotti.
THE COAT OF ARMS AND THE NAME OF THE DISTRICT
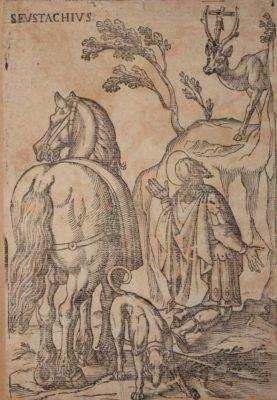
As Eustachius later refused to sacrifice to the gods, the emperor Hadrian had him exposed together with his wife and children in front of the lions, who did not move to devour them. The emperor then gave the order to lock Eustace and his family inside a red-hot bronze bull in order to burn them alive.
The house of Eustace was transformed into a place of worship and later gave rise to the church of the same name from which the District took its name. Many noble Roman families had great veneration for this saint: the Counts of Tuscolo wanted to call themselves the Counts of St. Eustace and they linked to him with an imaginative and unreasonable genealogy, even boasting of being descendants of Octavian Augustus, founder of the Roman Empire, as it was supposed that Eustace was even descended from him.
THE ST. EUSTACE DISTRICT IN ANCIENT TIMES
In ancient times the area of the District was included in the IX Augustea Region. The Ancient Rome has left in this ward impressive monuments, which were partly devastated to obtain building material, partly used as foundations for palaces and churches. We can remember the disappeared Neronian Baths, the equally vanished Baths of Agrippa, the Theatre of Pompey (of which barely remains the shape in the urban layout of the city) and above all the Pantheon of Agrippa that still today dominates Rome, even if in the reconstruction wanted by the Emperor Hadrian in the II Century AD.
On the north side of the Sacred Area of Argentine Square, under the street level, behind temples B (the only circular of the area, of the end of the II Century B.C. and dedicated to the Goddess Fortuna) and C (of the IV-III Century B.C. and dedicated to the Goddess Feronia), archaeologists have indicated the existence of the Curia of Pompey, an exedra placed in front of the Theatre of Pompey, where, at the foot of the statue of Pompey, Caius Julius Caesar was killed in 44 B.C.
THE DISTRICT IN MEDIEVAL AND MODERN TIMES
In the Middle Ages, this District was occupied by a small Longobard community and since the 10th Century the Abbey of Farfa had houses, gardens and small churches in the area. In the 15th Century many towers and modest houses were built in the area, in extreme disorder, divided among them by vegetable gardens and with wooden balconies not very stable.
Understanding the poor size and the unhealthiness of the streets, several Popes in the 16th Century tried to enlarge and pave them, thus giving the opportunity to build noble palaces and to raise wonderful churches. The Archiginnasio was also built in the area, a prestigious center of studies that favored the influx of scholars and that was flanked by inns and hotels to give them food and hospitality.
In the 19th Century, with the opening of Corso Vittorio Emanuele II and Corso Rinascimento, the façades of many palaces were moved back and many picturesque alleys were destroyed, while new buildings were erected on both sides of the streets.
ST. EUSTACE DISTRICT – ITINERARY 29
Start the St. Eustace District Itinerary 29 from the homonymous square, a very singular place, with an asymmetrical contour enriched by the beauty of the buildings that surround it.
Piazza di Sant’Eustachio – Via della Dogana Vecchia – Salita dei Crescenzi – Via di Sant’Eustachio – Via di Santa Chiara – Piazza dei Caprettari – Sant’Ivo – Via degli Staderari – Piazza Madama – Piazza di San Luigi dei Francesi
THE ST. EUSTACE’S SQUARE
In the Middle Ages, the square you are in was called “Square of the Schola“, in reference to the nearby Sapienza Palace, whose rear entrance was accessed from this square.
Until 1872 the celebration of the Epiphany was held in St. Eustace’s Square, before it was moved to Navona Square: the whole square was filled with stores and stalls, and people came here from all over to buy sweets, get drunk and make a big mess.
Neglect for a moment the beautiful church and concentrate on all the rest of the urban decorations that overlook the square, which was paved in 1810 to restore its obvious state of decay. In front of the church, to the left, admire the façade of the two-storey house that belonged to Tizio da Spoleto, with stucco decorated marquetry floors: the splendid frescoes date back to the pontificate of Pope Pius IV (as revealed by his coat of arms supported by cherubs among allegorical figures) and were painted by Taddeo Zuccari in the 16th Century.
On the right side of the church, there is a restored medieval house at number 46, owned by Galeotto Caccia, director of the Customs, who in 1534 hosted St. Philip Neri.
Many buildings that once overlooked the square actually no longer exist. When the Palace of the Senate was restored, the famous Corsi Pharmacy, founded at the end of the 17th Century by the family of the same name, apothecary of the Conclave, disappeared: the pharmacy was attended by professors of the Faculty of Medicine of the University, but also by jurists, theologians, scholars and surgeons.
THE WATER…
Finally, in the branch of the square towards Via degli Staderari, you can admire a large basin dating back to the Roman imperial age, made of Egyptian granite from Aswan, found fragmented into eight parts in 1985 close to the Madama Palace and reassembled here in 1987.
…AND THE COFFEE
Before entering to visit the Church of St. Eustace, go to the famous Coffee Roasting Sant’Eustachio, founded in 1938, from which a fragrant aroma of coffee comes out. Admire the mosaics on the floor and the furnishings, which are still the original ones, while you enjoy an excellent coffee.
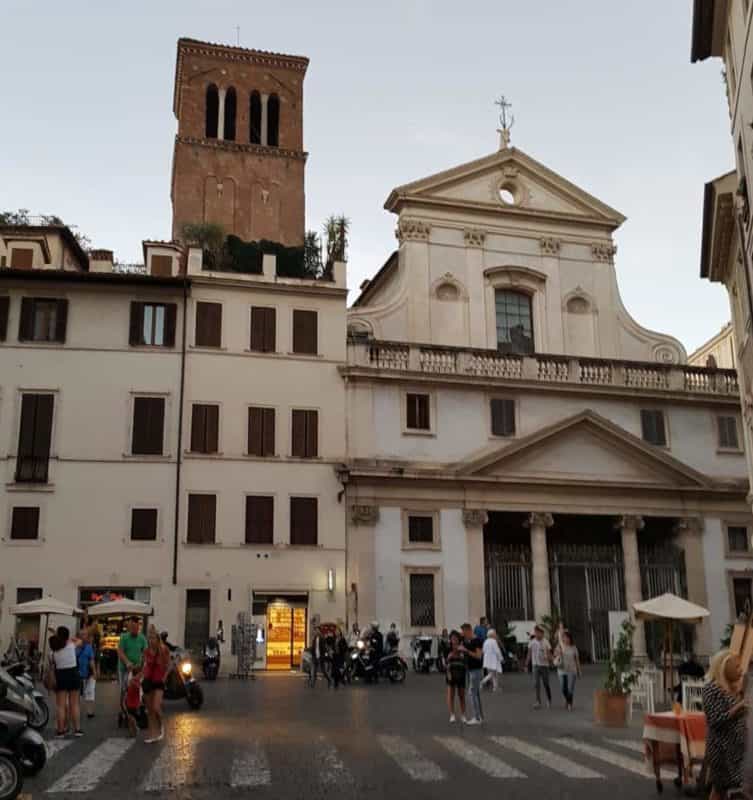
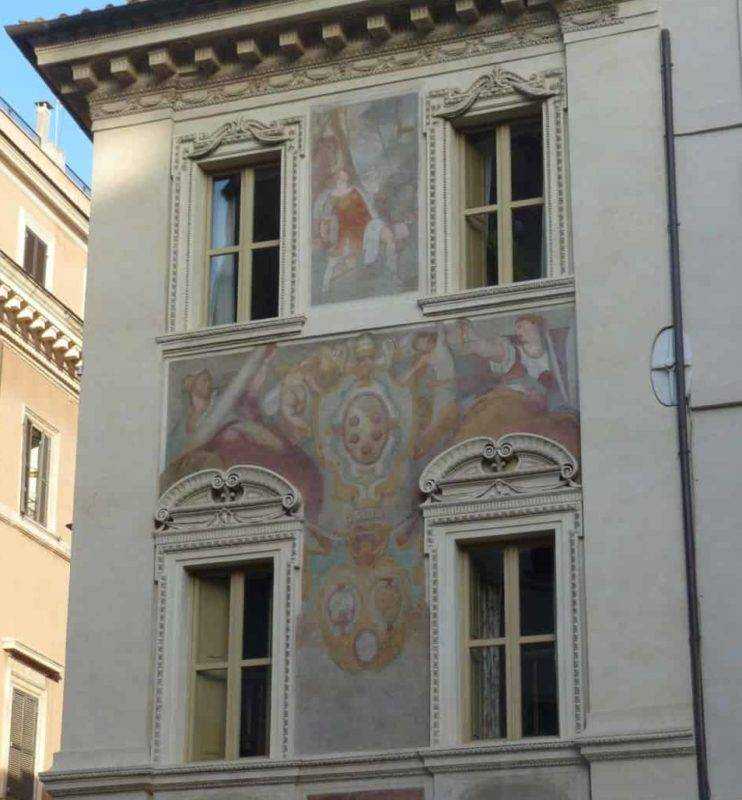
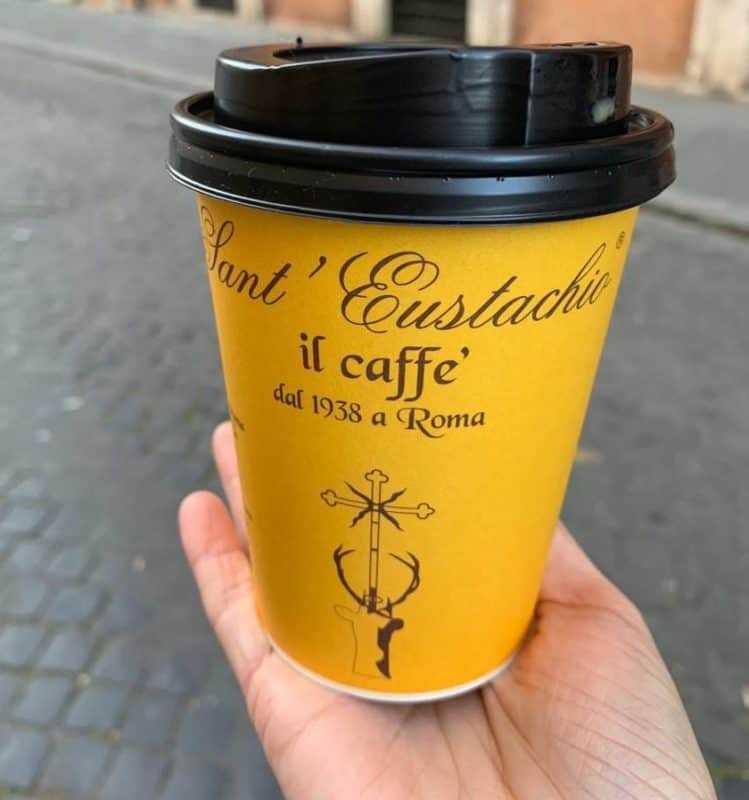
THE CHURCH OF ST. EUSTACE
The church, which was originally called St. Eustace in Platana (probably with reference to a large plane tree planted in front of it), is traced back according to ancient traditions to the Emperor Constantine (4th Century A.D.), who founded a first oratory on the house of Eustace, martyred here and buried with his wife and two children.
In 1196 the Pope Celestine III continued the several renovations and restorations by Gregory the Great, Stephen III and Leo III, rebuilding the church and erecting the bell tower (still visible and unchanged). In the 18th Century, however, due to the complete change in architectural tastes, the Cardinal Neri Corsini, nephew of Pope Clement XII, ordered the church to be renovated, radically transforming the appearance of the holy building. The further restorations that took place twice in the 20th Century have unfortunately permanently altered the original scheme of the building.
The 18th Century façade that you can admire today is the work of the architect Cesare Corvara and has two orders, of which the lower one has four pilasters and two columns with capitals decorated with deer heads and in the center an iron gate. The upper order is slightly backward, marked by pilasters with composite capitals, and has in the center a window with a curved frame and niches with shells on the sides. Above the terminal tympanum there is a deer head with a cross (by Paolo Morelli), in memory of the prodigy that occurred to Placido before the conversion and the change of his name to Eustace.
A plaque towards the right corner of the façade is placed in memory of a flood of the Tiber, which occurred in 1495, in the third year of Alexander VI’s pontificate.
On the right side of the church, in Via di Sant’Eustachio, two large monolithic granite columns without capitals, which belonged to the ancient Baths of Nero and were found in 1934 in the Square of St. Louis of the French, were raised in 1951.
THE PORTICO OF THE CHURCH
Enter the portico and observe the various tombstones, which recall important people: the bust and the tombstone of Giovanni Giraud (1776-1834), witty and famous playwright and poet; the tombstone of Filippo Chiappini, doctor, poet and scholar of the Roman dialect; the tombstone that recalls the great criminal lawyer Filippo Maria Renazzi (1742-1808) who inspired both Catherine II and Joseph II in the drafting of their respective codices; finally, the plaque commemorating Alessandro and Carlo Farnese, sons of Ottavio and Margherita of Austria, who were baptized here in 1545 by St. Ignatius of Loyola among the jubilation of the entire population.
THE INTERIOR DECORATIONS
The Latin cross-shaped interior of the Church of St. Eustace consists of a single nave with three chapels on each side communicating with each other, and was executed by the architects Cesare Corvara and Antonio Canevari.
In the apse there is a stucco bas-relief representing the “Triumph of the Cross“, and behind the high altar “the martyrdom of St. Eustace“, work of the XVIII century by Francesco Ferdinandi. The imposing altar, designed by Nicola Salvi, is surmounted by a canopy with deer, doves, cherubs and palms, made in the 18th Century by Ferdinando Fuga. The altar rests on a porphyry urn in which the bodies of St. Eustace, his wife and children are kept: on the floor in front of it you can see a deer’s head graffitied inside a shield.
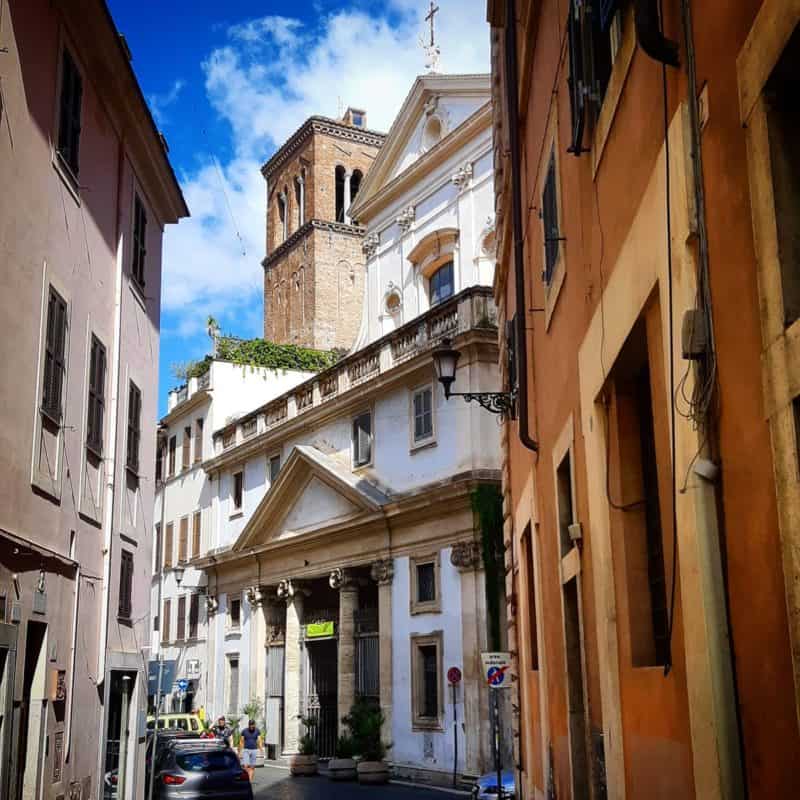
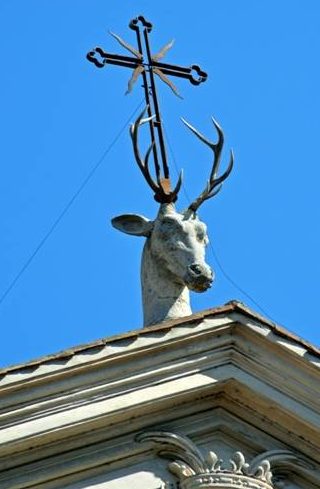
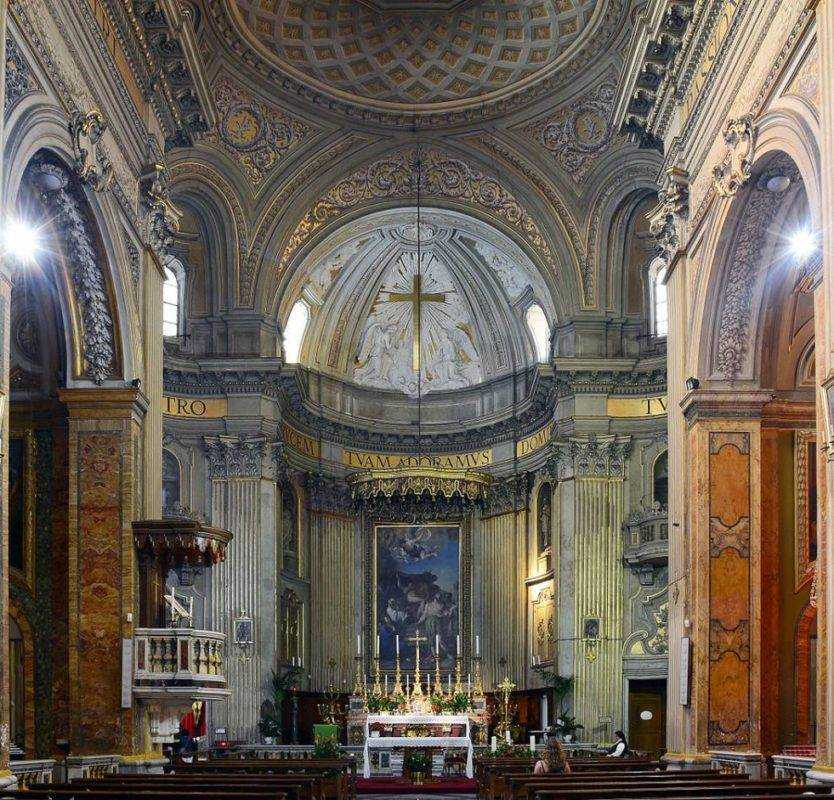
THE GIUSTINIANI PALACE
Now take Via della Dogana Vecchia, which over the centuries assumed different names and is now so called because at the beginning of the 18th Century the offices of the Papal Customs House that were located here moved to the Stone Square, in the rooms inside the Temple of Hadrian (now the Chamber of Commerce).
On the street there is the Giustiniani Palace, an imposing building started by the architect Giovanni Fontana in the 16th Century for the Marquis Vincenzo Giustiniani and then finished by the architect Francesco Borromini in 1651. If the first architect did not reveal any peculiar artistic qualities, but only knowledge of materials and skill of construction, the contribution of the second was remarkable, even if this time Borromini was unusually cautious, choosing a moderate reworking instead of experimenting as usual.
At number 1 of the side on Via Giustiniani, there is a coat of arms with a tower, a heraldic element of the Giustiniani family, coming from the Veneto region and much admired in Rome, for the wonderful artistic collection and for the wise patronage (Vincenzo Giustiniani was one of the protectors of Caravaggio, as you will discover joining the Caravaggio Tour organized by Rome Guides). On the austere façade of Via della Dogana Vecchia there is a beautiful arched portal flanked by columns and overlooked by a balcony, while at the top of the cornice you can see the alternation of the heraldic symbols of the eagle and the tower.
Probably you will not be allowed to enter the palace: indeed it was joined in 1938 with an underpass to the Palace of the Senate and now houses the Presidency of the Senate. In the Library of the Giustiniani Palace, on December 27th 1947, the Constitution of the Italian Republic was signed.
THE INTERIOR DECORATIONS OF THE PALACE
If you will be so lucky enough to be able to enter, you will find yourself in a large atrium with Doric columns with fronts of Roman sarcophagi. In the vestibule, in the atrium and in the courtyard are still visible some remains of sculptures, which represent a small part of what was the amazing collection that belonged to the Giustiniani family. Worthy of note was the presence of a statue called Athena Giustiniani, purchased by the Marquis Vincenzo Giustiniani and literally “venerated” by Goethe in his “Memories of travel in Italy“. The statue, a Roman marble copy from the 2nd Century A.D. of a bronze original from the 5th Century B.C., was found in the 17th Century in Rome, in the Temple of Minerva Medica. The goddess wears a high Corinthian helmet, decorated with two protomes of ram faced on the visor, from which come out wavy locks on the temples and nape. She wears a pleated chiton and a cloak, resting on the left shoulder and wrapped around the lower part of the body; the right arm is raised to hold the spear, while the left is bent at the elbow towards the chest. Next to the right foot of the goddess and around the spear is wrapped a snake. In 1805 the statue was purchased by Luciano Bonaparte who sold it in 1817 to Pope Pius VII who placed it in the Vatican Museums (you could see it choosing the Extendend Version of the Vatican Museums Tour by the Association Rome Guides).
In the rooms on the main floor of the Palace are painted biblical episodes and allegorical figures of “Religion“, “Industry“, “Vigilance“, “Eloquence” and “Temperance“, works of the 16th Century by Giovanni Battista Ricci and Antonio Tempesta.
Unfortunately, the collection no longer consists of the extraordinary canvases collected by Vincenzo Giustiniani, including several works by Caravaggio, Raphael and Titian.
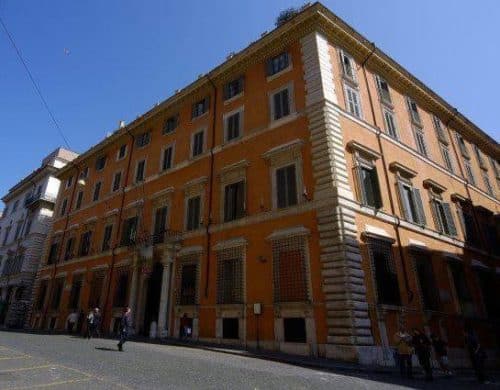
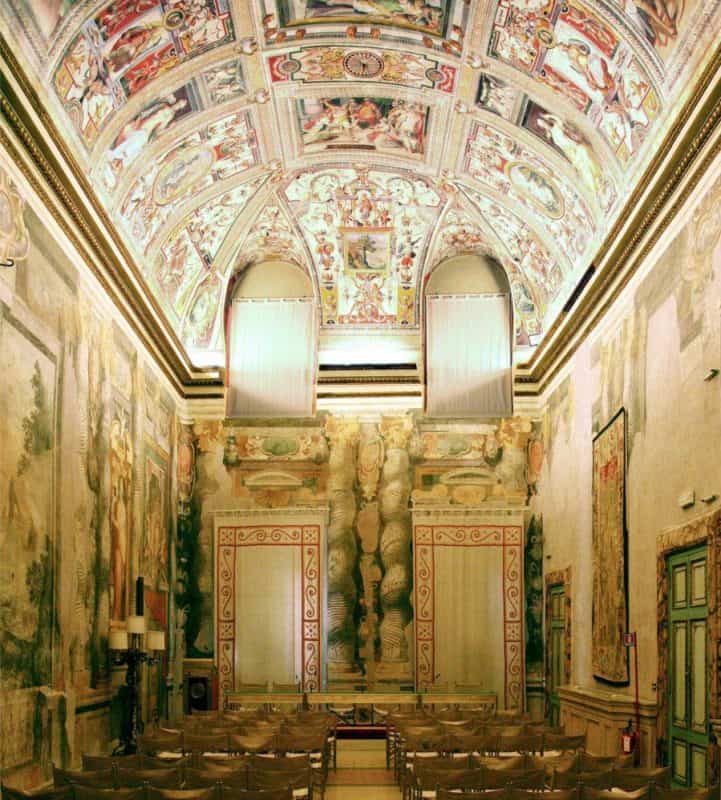
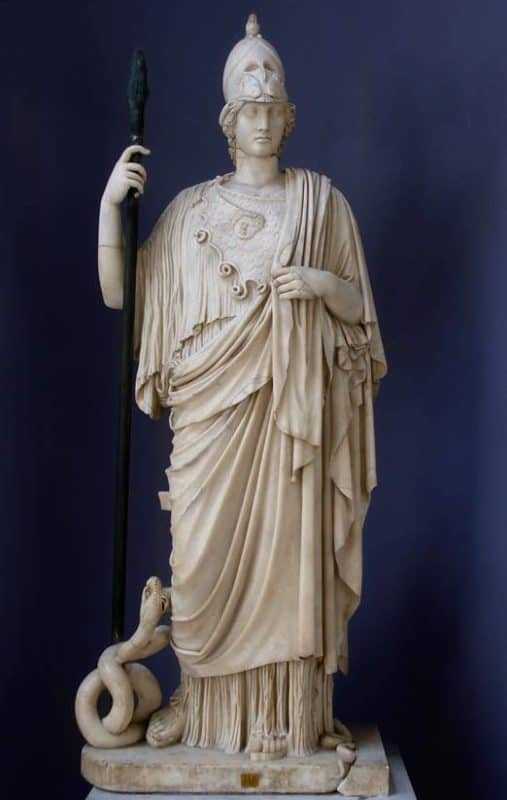
THE BASILICA OF NEPTUNE
Take Via della Palombella, where there was a famous and infamous Roman inn, where bullies gathered to “baptize” the new adept, who as proof of initiation had to compete with an old bully with knives. Only a part of the street is included in the St. Eustace District, but you cannot in any case ignore the ruins of the Basilica of Neptune on the back of the Pantheon.
The great admiral Marco Vipsanio Agrippa, dear friend of Octavian Augustus, dedicated a basilica to the god of the sea Neptune to celebrate his naval victories, first of all that of Azio against Mark Anthony and Cleopatra. The Basilica was entirely rebuilt by Emperor Hadrian with an apse, Corinthian columns and an architrave with dolphins and shells, which you can clearly see.
THE CHURCH OF ST. CLAIRE
Parallel to this street is that of St. Clare, which takes its name from the church of the Poor Clares and the adjoining monastery, once a shelter for converted prostitutes, founded by Pope Pius IV in 1562. The Church of St. Clare was built at the behest of St. Charles Borromeo in 1565 to a design by Francesco da Volterra, but was originally dedicated to St. Pius I. When it passed to the Poor Clares in the 17th Century, the façade was rebuilt by Carlo Maderno. Between 1627 and 1628 the Cardinal Scipione Borghese had the façade of the church and the annexed monastery restored by adding a new portal.
In the 19th Century, the entire complex was purchased by the Congregation of the Holy Spirit, who turned the old monastery into the seat of the French Seminary, dedicated to the reception of future French priests. What you see in front of you is actually a modern façade, which was rebuilt by the French Seminary between 1883 and 1890, commissioning the work to the architect Luca Carimini.
At number 14 of this street was the Roman residence of St. Catherine of Siena, who died here, although her room was dismantled and rebuilt in the Church of St. Mary over Minerva.
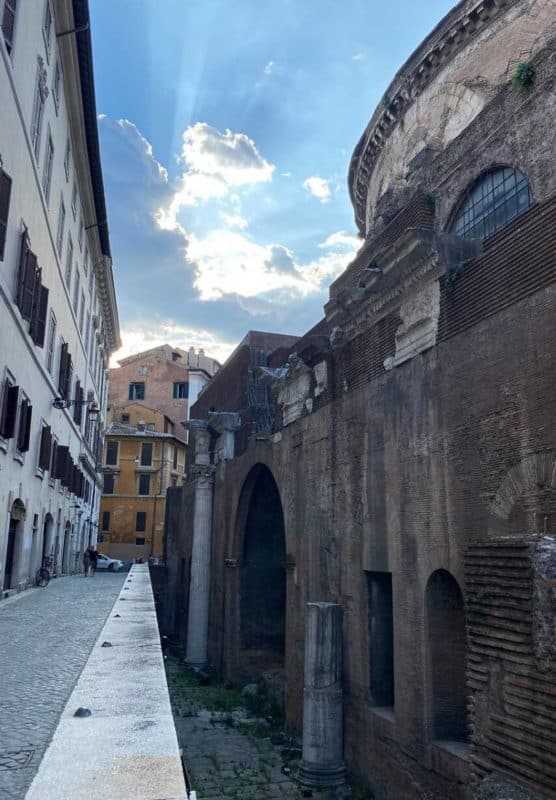
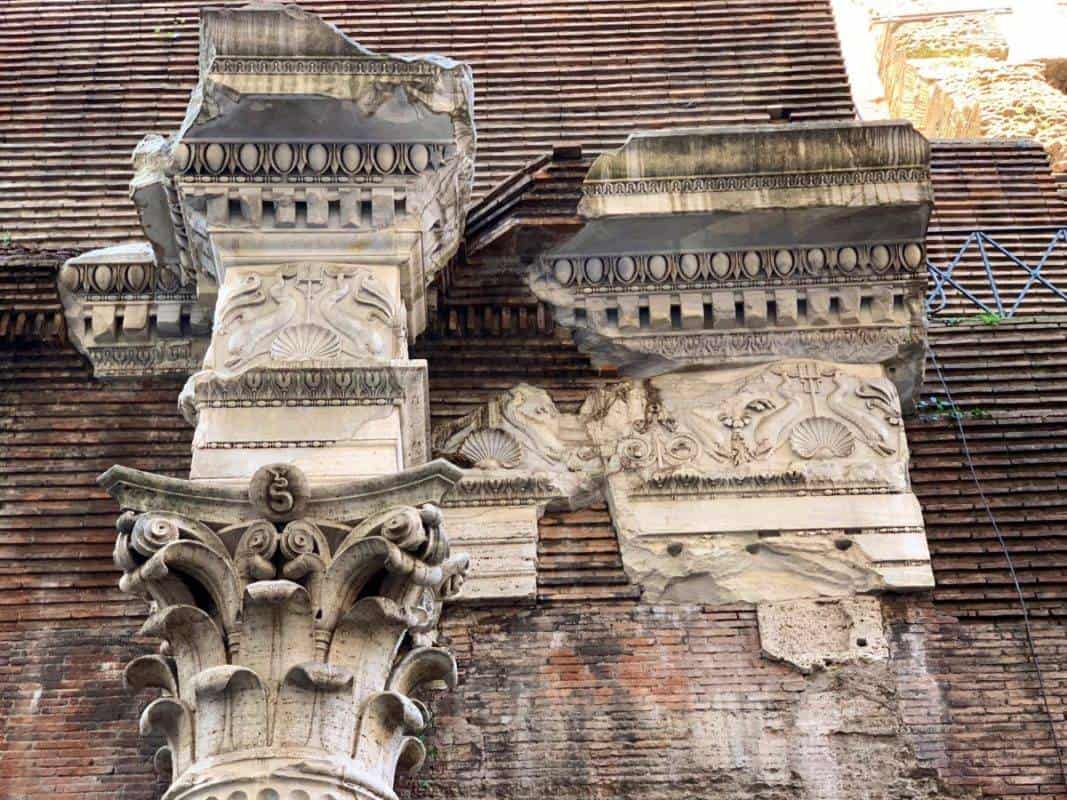
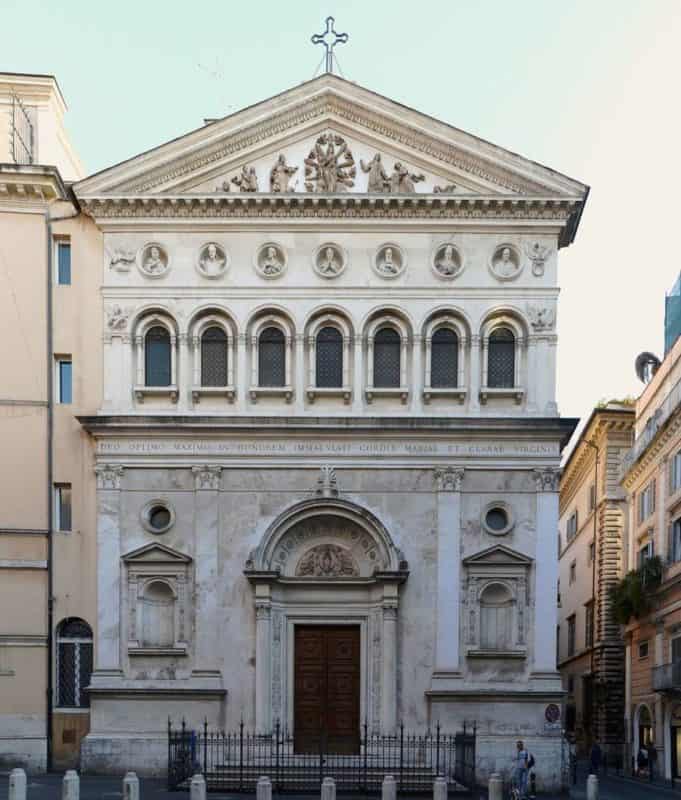
THE LANTE PALACE
Go now to the Caprettari Square, which is adjacent to the St. Eustace’s Square and occupies part of the Baths of Agrippa: it takes its name from the street vendors of goats and lambs (“caprettari“) that were located here at the beginning of the 17th Century.
On the square, at the number 70, there is the Lante Palace, built by Jacopo Sansovino before 1520 by order of Pope Leone X for his brother Giuliano and then passed in 1533 first to the Lante family, then to the Grazioli family and finally to the Aldobrandini family. Today the palace houses the National Institute of Nuclear Physics and the Institute of Culture “Pantheon”.
The Lante Palace is without doubt one of the most beautiful palaces of the Roman 16th Century: its façade is smooth, with the floors separated by frames, beautiful architraved windows and a portal on which you can read the inscription LUDOVICVS LANTES. Between the two windows on the right there is a lovely baroque aedicule, with a showy frame like a sunburst, which is inspired by the episode narrated in the Gospel of St. Luke of the “Presentation to the Temple” for the rite of circumcision: in addition to the Virgin and Jesus Child you can see the figure of a priest, with the clothes and headgear typical of the function.
Sansovino expressed all his excellent qualities as an architect in the elegant and balanced courtyard with two orders of arches, whose columns have Doric capitals or with elements of the Medici coat of arms. Among the arches, inside the disks you can see the ostrich feathers and eagles that are the heraldic element of the Lante family; note also the columns of the courtyard, that according to some scholars would come from the Roman Forum or even from the Colosseum.
The ceilings of the rooms on the first floor were frescoed in the 17th Century by Giovan Francesco Romanelli, with subjects depicting “Diana hunting“, “Angelica and Medoro“, “Putti playing“, “Allegorical stories of Rome” and various gods of Olympus.
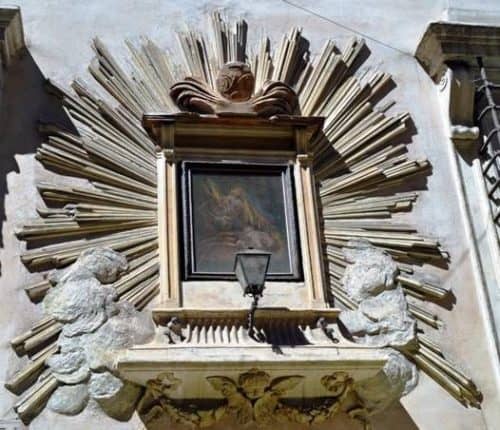


THE SAPIENZA PALACE
Take Via degli Staderari (which recalls the scale manufacturers who had their workshops here), have a quick look at the nice Fountain of the Books, built here by Pietro Lombardi in 1929 and exit on Corso del Rinascimento, going in front of the Sapienza Palace, the so-called “Studium Urbis“.
In the Renaissance, the Roman universities were located in different locations, all around the Church of St. Eustace. To bring them together in a single seat, the Popes chose a pre-existing building structure, formed by a set of houses gathered around an inner courtyard, some of which were already used as a university under the pontificate of Pope Eugene IV. The construction of the new building was entrusted to three different architects: Guidetto Guidetti (who built the right wing), Pirro Ligorio (whose project, however, remained only on paper) and finally Giacomo della Porta, commissioned by Pope Gregory XIII. Giacomo della Porta worked on this project until the day of his death, creating a building with a rectangular plan and an internal courtyard, delimited by porches and loggias on the two major sides and on one of the minor ones and, on the remaining minor side, by an exedra-shaped wall.
From 1632 to 1667 the project was elaborated by the brilliant baroque architect Francesco Borromini, who created on the north side the Alexandrine Hall (which housed the Alexandrine Library and was named after Pope Alexander VII who commissioned its construction) and the closure of the courtyard on the east side, with the construction of the Church of St. Ivus at the Sapienza.
The internal façade of the building, which overlooks the courtyard, bears in special circular niches the heraldic insignia of all the Popes who promoted the works: the dragon of Gregory XIII, the lion of Sixtus V, the dragon and the eagle of Paul V, the bees of Urban VIII and the mountains with the star of Alexander VII. On the west side, over the window overlooking the main entrance, was then placed the engraving ‘INITIUM SAPIENTIAE TIMOR DOMINI‘ (the beginning of wisdom is the fear of God), a maxim taken from the Book of Proverbs of the Old Testament that gave the name to the building.
Today the building no longer houses any university faculty, but it is since 1936 the seat of the State Archives.
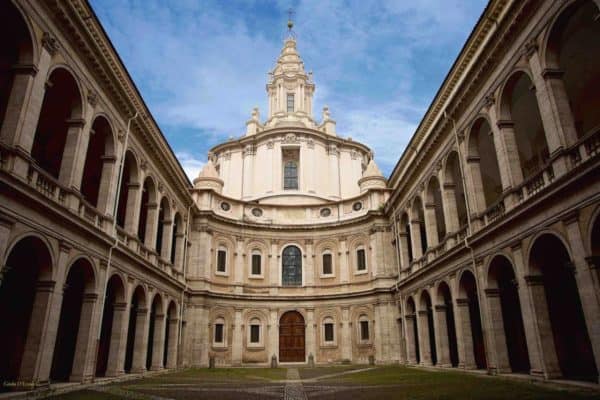
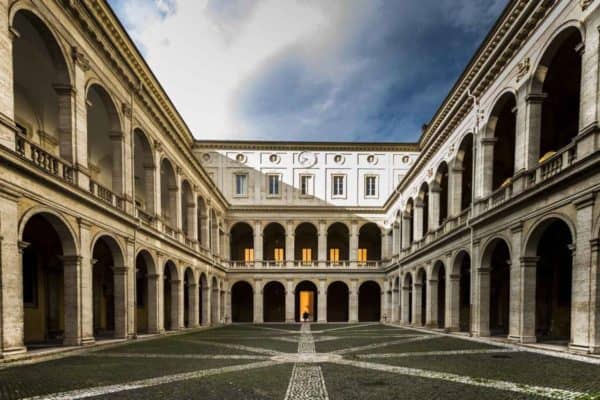
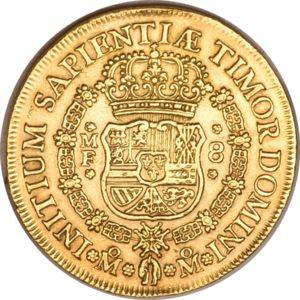
THE CHURCH OF ST. IVUS
As said, in the concave part of the courtyard you can see the Church of St. Ivus, one of the most incredible architectural masterpieces by Francesco Borromini, who worked on it from 1642 to 1666.
Observe the dynamic hexagonal tiburium of the dome, divided by Corinthian pilasters and with large windows, above which rises the canopy formed by a series of ten steps covered in lead. The top is the “lantern“, the cusp richly decorated with stuccoes, made in a spiral with the helical ascent: this dome, commonly called “slug“, has at its highest point the torch of wisdom (“sapienza” means wisdom), surmounted by a wrought iron tiara that supports a globe with the Cross whose arms are four hearts joined by the tip.
THE SYMBOL OF THE BEE
The heraldic emblem of Barberini’s house, the bee, is repeated everywhere in the church: the plant itself has the shape of a bee and the very original spiral of the lantern represents its sting. Out of it came out the extraordinary design of a star composed of two equilateral triangles, which intersect at 180 degrees with respect to the main longitudinal axis of the church.
This is an absolute masterpiece: Borromini, in his marvelous architecture, fully demonstrated his ability to dilate and compress space as he pleased, through a series of concave and convex surfaces, transforming every portion of the church into a living, pulsating subject.
THE INTERIOR DECORATIONS
Inside the church, dedicated to the patron saint of lawyers and glittering in its white whiteness, is slender thanks to the pilasters and the segments of the vaults and gathered around the altar with the altarpiece partially executed in the 17th Century by Pietro da Cortona and completed by Giovanni Ventura Borghesi, depicting “St. Ivus Lawyer of the Poor Ones“.
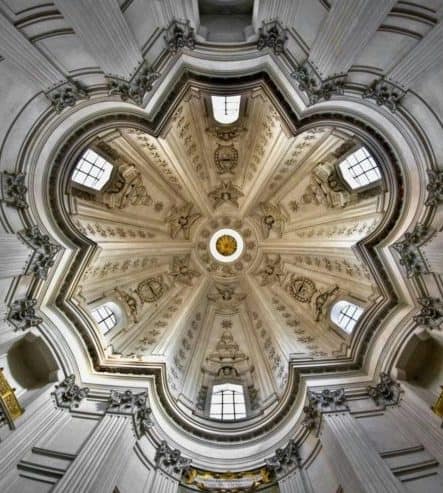

THE MADAMA PALACE
Pass the Carpegna Palace, built in the 17th Century by Giovanni Antonio De Rossi, joint in 1919 with an overpass to the Sapienza Palace to place the Faculty of Letters of the University, and later demolished and rebuilt in 1935 although retaining two painted compartment ceilings and the Pegasus Fountain. Today it is home to the Senate Offices.
Stop now to observe one of the main locations of political power in Rome: the Madama Palace, which is the seat of the Italian Senate.
THE WORD “MADAMA”
The history of the palace is really long and elaborate. At the end of the 15th Century Sinulfo di Castell’Ottieri, treasurer of Pope Sixtus IV, bought a building and a tower in this square, unifying them and building a small palace here. His heirs sold it to the Cardinal Giovanni de’ Medici (the future Pope Leo X) who, after renovating it, lived there for a decade, before giving it to his sister-in-law Alfonsina Orsini. Later the palace arrived to Giulio de’ Medici (the future Pope Clement VII) and, after other sales, it landed in the hands of Madame Margherita of Austria, natural daughter of Charles V and widow of Alessandro de’ Medici: the Romans called the noblewoman “the Madame“, and that’s why the building has the current name. In the coffered ceiling of the so called “Ostrich Hall”, Margaret of Austria placed a coat of arms with an ostrich in the middle, in which the word play between the terms “Autriche” (Austria) and “Autruche” (ostrich) is very clear, as a symbol of the passage of the palace under the Austrian sphere of influence.
THE HISTORY OF THE MADAMA PALACE
In the 17th Century the Madama Palace passed from the Medici dynasty to the Lorraine dynasty, and in the 18th Century it was finally purchased by Pope Benedict XIV (whose coat of arms still stands out on the main entrance) who in 1755 installed here the Governor’s seat, the court offices and the police headquarters of the Papal State. From this use started the tradition of using the phrase “Madame is coming!“, by criminals and robbers, to indicate the arrival of the Police.
The last Pope to be the owner of the building was Pius IX, who in 1849 closed the porch to house the Ministry of Finance and the Papal Post Office. Starting from the following year (1850), from the balcony of the façade on the Madama Square, the extraction of the Lotto game, which previously took place in the Montecitorio Palace, was performed.
In 1870 the palace was chosen as the seat of the Senate of the Kingdom of Italy. In the 20th Century, the Madame Palace and the adjacent buildings suffered further renovations: the hemicycle was modernized and an architectural connection was created with the adjacent Carpegna Palace (which, as said, was entirely rebuilt in 1935).
THE ARCHITECTURE OF THE MADAMA PALACE
ln four centuries of history, the Madama Palace has seen a real succession of architects who worked on it: Paolo Maruscelli, Ludovico Cardi, Luigi Hostini, Luigi Gabet and Alberto Buonocore Caccialupi. The palace, as it presents itself today, offers to your eyes the most complex overlapping of styles that characterize the different ages, from the early Renaissance to the contemporary era.
The baroque façade on the Madama Square, lavishly decorated by Ludovico Cardi, has been defined by many scholars as “picturesque”, meaning that it seems to have been created more by a painter than by an architect, considering the overabundance of ornamental and decorative elements, with bizarre chimneys and slightly overloaded cornices. The other façade, next to the Church of St. Louis of the French, is decidedly more sober in style.
The elegant honor courtyard, which is accessed from the portal enriched by two Corinthian columns, has on the entrance side five arches on six columns with fluted capitals, and on the second floor windows with broken tympanums; in the center of the courtyard there is a fountain with a bronze female figure by Emilio Greco in 1971.
THE FRESCOED ROOMS OF THE PALACE
The Madama Palace can be visited only in a few days of the year. In case you have the opportunity to enter inside, admire the Cavour Room with the 18th Century painting by Giambattista Pittoni “Bacchus and Ariadne” and the famous Ostrich Room, but above all stop to admire the famous Maccari Room, decorated by Cesare Maccari at the end of the 19th Century with four famous episodes of the Senate of Ancient Rome: Appius Claudius Ciecus led into the Senate, Marcus Papyrus and the Gauls, Attilius Regulus and above all Cicero who accuses Catiline in the Senate, with the latter bowing his head and clutching his right leg convulsely with his hands, neglected by everyone.
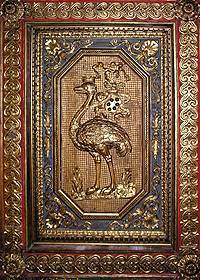
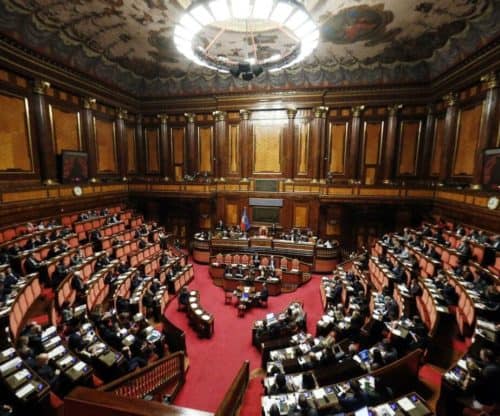

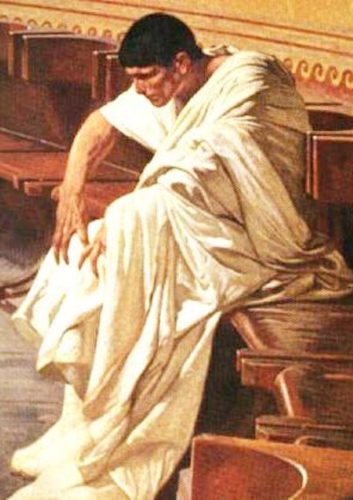

THE CHURCH OF ST. SAVIOUR IN THERMIS
Add a few lines on the disappearance of the Church of St. Saviour in Thermis, which still gives its name to Via del Salvatore.
The small church was called “in Thermis” because it was built on the ruins of the Alessandrine Baths, name given to the Neronian Baths after the restoration of the Emperor Alexander Severus in the III Century AD.
Consecrated at the end of the VI Century by Pope Gregory I, in the 10th Century it was the object of a dispute between the Abbey of Farfa and the clergy of the Basilica of St. Eustace for the property on the various lands and buildings. In 1642, as part of the project to enlarge the Madama Palace to a design by Paolo Maruscelli, the Church of St. Saviour was incorporated into the latter, while remaining independent and open to worship.
In 1894, however, the Montecitorio Palace, seat of the Chamber of Deputies, was the object of an anarchist attack that caused two deaths and numerous injuries. Fearing that the presence of a public place like St. Saviour in Thermis inside the Madama Palace, which as said was the seat of the Senate, could facilitate a similar attack, it was decided to expropriate and demolish the church, obtaining in its place a series of utility rooms.
Some of the decorative elements of the church were transported inside the Church of St. Louis of the French, including a fragment in high relief of the funerary monument of the Belgian merchant Egidio de Hamedia, depicting the deceased kneeling in front of Jesus (left) and the Madonna and Child (right), attributed to Giovanni Dalmata. In the atrium of the palace annexed to the Church of St. Louis of the French was instead moved the bust of “Christ the Saviour“, which would faithfully reproduce the features of Cesare Borgia, son of Pope Alexander VI.
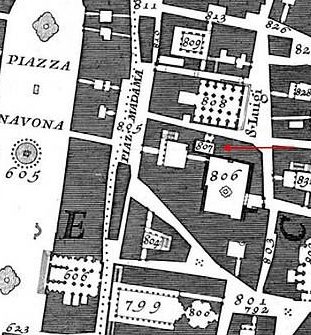
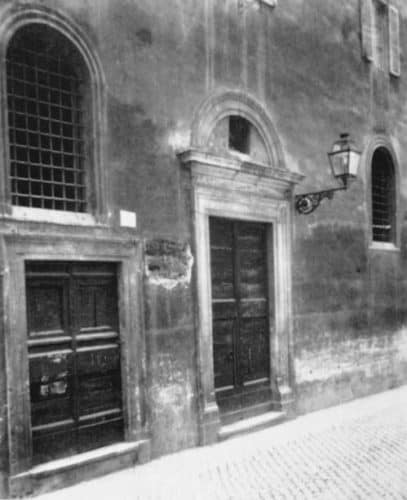
THE CHURCH OF ST. LOUIS OF THE FRENCH
The church stands on a small square, once called Saponara Square because of the presence in the area of soap manufacturers. The construction of the church was begun in 1518 by the Cardinal Giulio de’ Medici, who was the cousin of Pope Leo X and who became Pope under the name of Clement VII, and was completed several years later (1588) by Pope Sixtus V, who commissioned the work to his trusted architect Domenico Fontana.
The façade, built by Fontana to a design by Giacomo della Porta, is divided into two orders and five sections by pilasters. It is crowned by a large triangular tympanum with the coat of arms of France. In the lower order you see a large portal flanked by two smaller entrances and two niches with statues of Charlemagne and St. Louis, which surmount medallions with the crowned and flaming salamander (personal heraldic feat with the motto of the King of France Francis I); in the upper order there is a large window with balustrade, flanked by two niches with statues of St. Clotilde and St. Joan of Valois.
THE INTERIOR DECORATIONS
The interior, with three naves with several chapels on each side, is rich (perhaps even too much) in marble and stucco, with a decoration created by the French architect Antoine Derizet in 1749. The church, from an artistic point of view, is an exaltation of France through the representation of its saints and its greatest historical figures, thanks to the frescoes with the Apotheosis of St. Louis and St. Dionysius and the stories of the Life of Clovis.
The two most extraordinary places of the church are located along the aisles. The second chapel on the right shows the frescoes with stories of St. Cecilia by Domenichino and, on the altar, a copy by Guido Reni of St. Cecilia painted by Raffaello.
However, it is above all the last chapel of the left aisle, the Contarelli Chapel, that attracts crowds of visitors, thanks to the three masterpieces painted by Caravaggio and connected to the life of the evangelist Matthew: The Vocation of St. Matthew, St. Matthew and the Angel, The Martyrdom of St. Matthew.
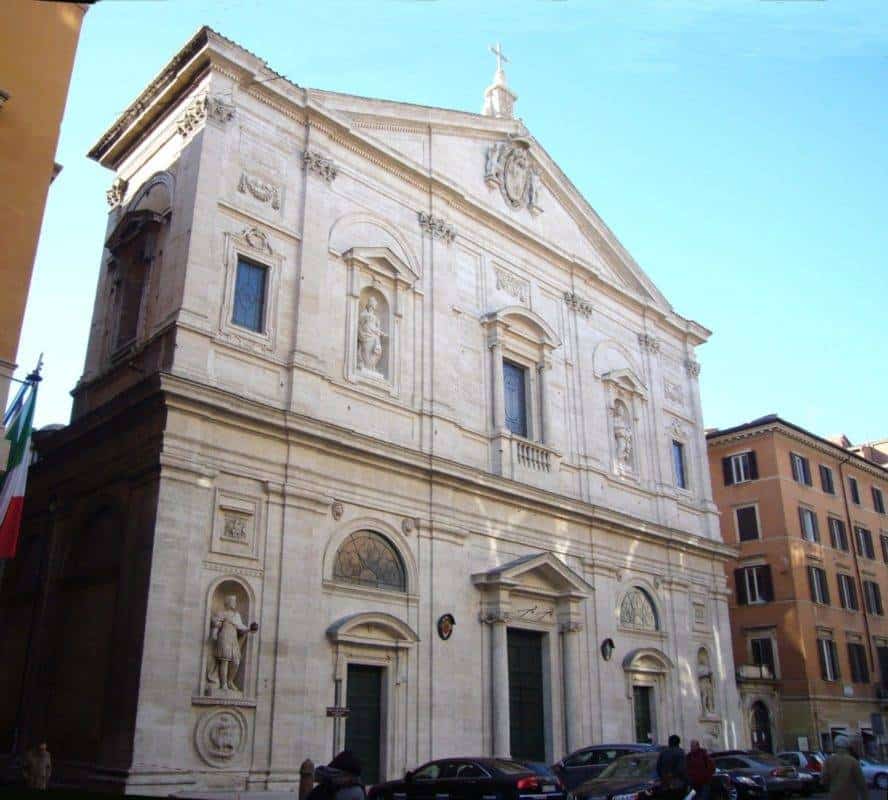
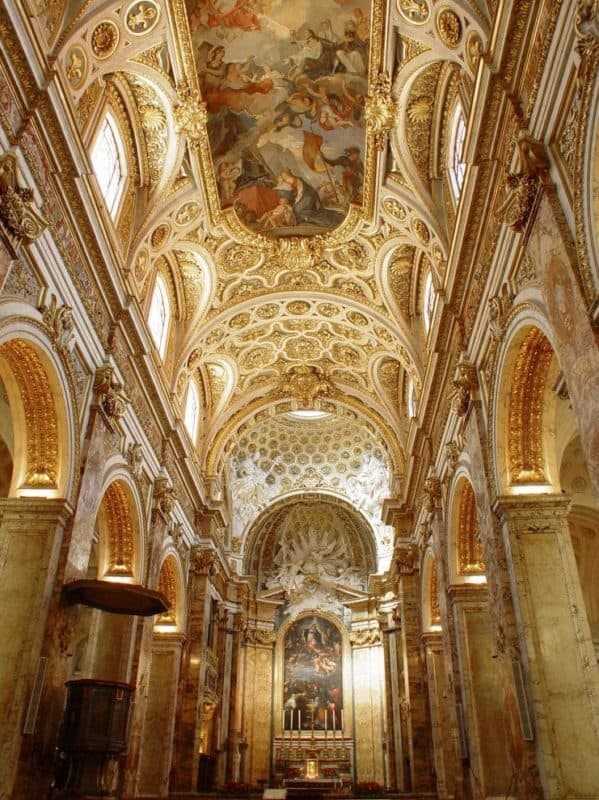
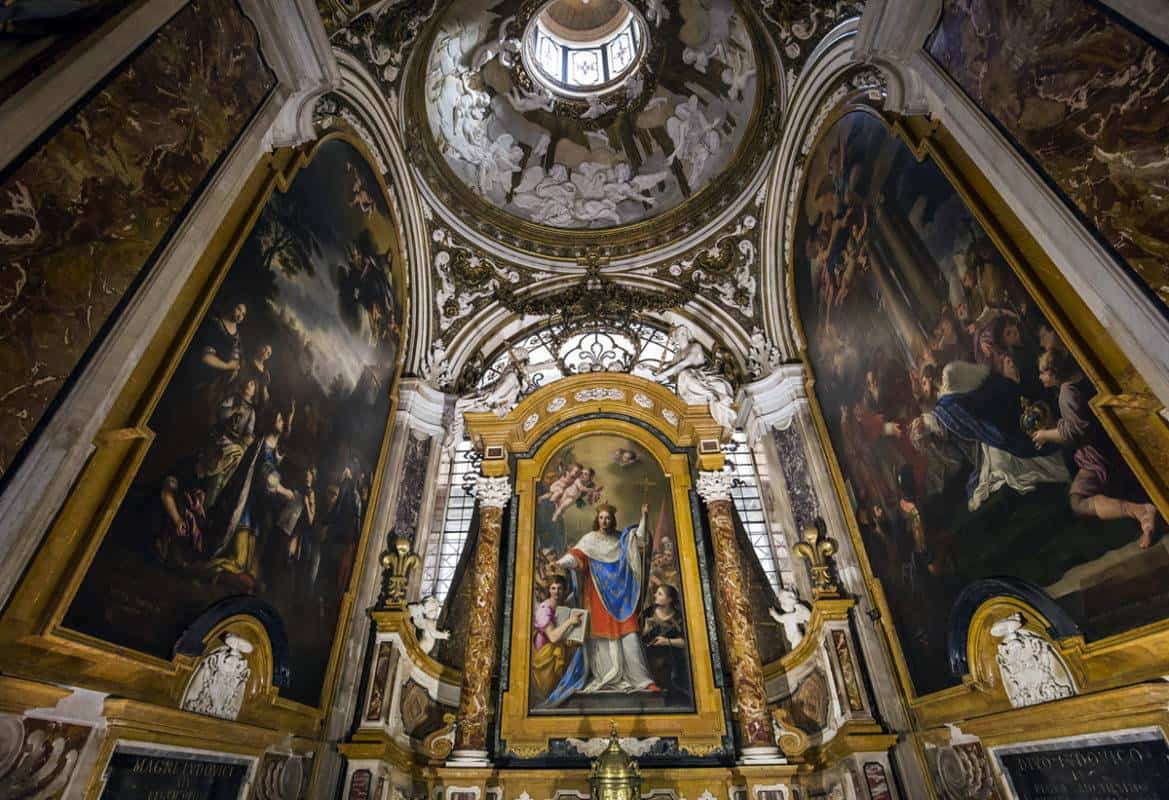
CARAVAGGIO IN ST. LOUIS OF THE FRENCH
In 1599, Cardinal Francesco Maria Del Monte commissioned Caravaggio‘s first public work: the decoration of the Contarelli Chapel in St. Louis of the French, purchased in 1565 by the Frenchman Mathieu Cointrel (surname italianized in Contarelli) who had planned to decorate it with Stories of St. Matthew, the apostle whose name he bore.
Discover these masterpieces joining the Caravaggio Tour of Rome Guides, that will let you discover every single detail of these paintings.
VOCATION OF ST. MATTHEW
The Vocation of St. Matthew recalls the moment when Jesus convinced Matthew, a Jew who was a tax collector on behalf of the Romans, to leave everything and follow him to become his apostle. Caravaggio imagines the episode in a 17th Century setting, probably a tavern, where five men dressed in the fashion of the time are sitting around a table and counting money. On the right, two strangers dressed in old-fashioned clothes, easily identifiable with Jesus and Peter, point to Matthew sitting in the middle of the table. Christ’s gesture is a clear quotation from the Creation of Adam painted by Michelangelo on the vault of the Sistine Chapel, while Peter reproduces Jesus’ gesture with a more uncertain attitude.
A beam of light rips through the darkness of the room, heading towards the face of Matthew and becoming the true engine of the Gospel episode: it is a light from divine origin, it is the symbol of Grace that redeems men. With the use of contemporary costumes, Caravaggio updated the biblical event, prompting the spectators to reflect on the fact that God, at any time or place, can call any man to Himself.
MARTYRDOM OF ST. MATTHEW
The scene of the Martyrdom of St. Matthew is even more complex and brutal, more like a murder than a martyrdom. The execution of the Saint is presented almost as a street crime and is set within an architectural structure that resembles that of a church, as attested by the presence of an altar with the cross. All the characters seem to be arranged above the stage of a theater: in the center of the scene the old Saint, who has already been struck and wounded by his executioner, a sturdy half-naked young man who surely had entered the group pretending to be a Christian. Matthew, fallen to the ground, raises a hand in search of defense: the same hand in which a very elegant adolescent angel rushes to place the palm of martyrdom.
The gaze of the victim and that of his murderer meet in a mute conversation, while a beam of light violently strikes the murderer, because it is above all on sinners that the merciful gaze of God rests. All around, the witnesses of the murder depict themselves frightened, with their movements showing terror and horror: one of them, however, observes the scene without fear, and it is simply the self-portrait of Caravaggio, who often faced similar scenes during his real life.
ST. MATTHEW AND THE ANGEL
In 1602, signing a new contract, Caravaggio agreed to paint a third canvas for the chapel, this time intended for the altar: the subject was St. Matthew and the Angel, with the evangelist intent on writing his own Gospel. There were once two versions of this painting, both painted by Caravaggio, but the first was in Berlin during the Second World War and was destroyed by bombing (only one black and white photo remains).
In the first canvas, the apostle appeared as a clumsy and embarrassed old man, dressed as a hospice patient and sitting with his legs and bare feet in the foreground: the work was rejected because it lacked decorum, and was resold to Marquis Vincenzo Giustiniani.
Caravaggio had to paint quickly and furiously a second version, which is the one you see today in the center of the Contarelli Chapel: the evangelist is here represented as an old philosopher, while the divine messenger, hovering above him, reminds him what are the main concepts to keep in mind. The pose of the saint, shown kneeling on a bench, appears unstable and precarious, just as precarious is the condition of every man.
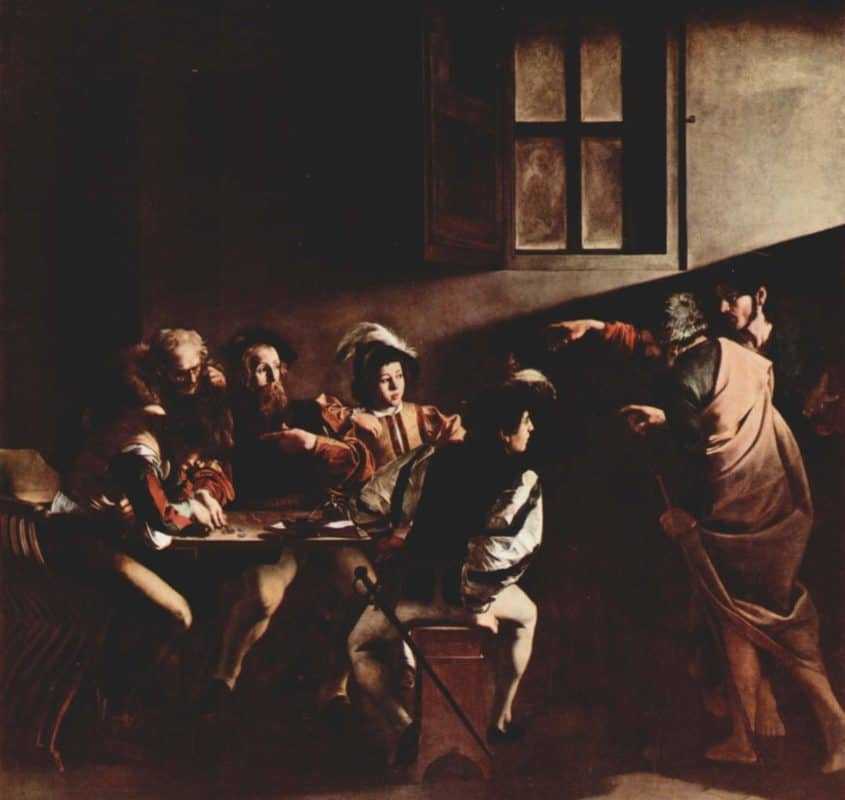
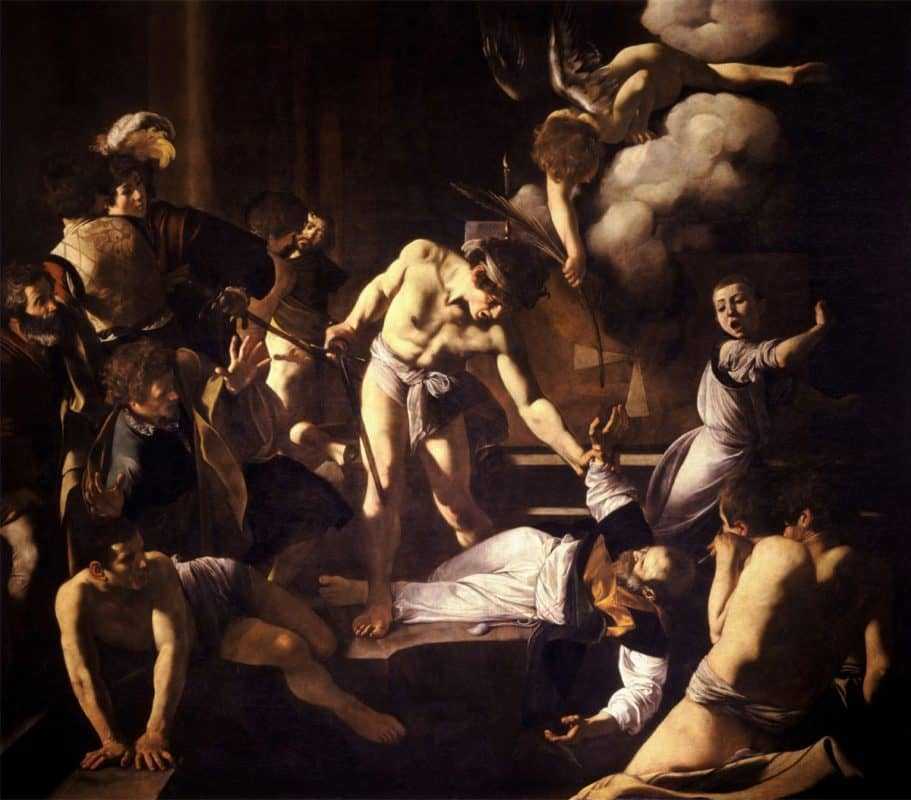
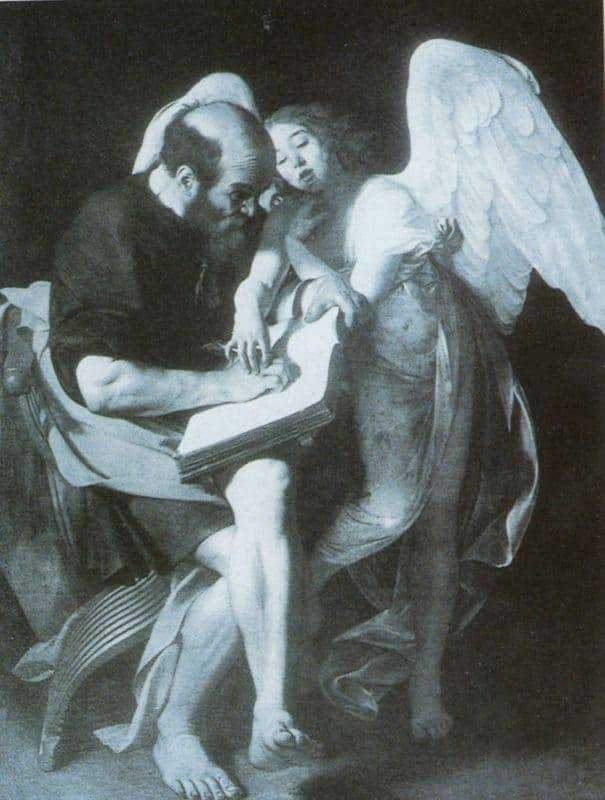

THE ST. LOUIS PALACE
To the right of the church is the St. Louis Palace, designed by various architects: for the façade on the Via di San Giovanna d’Arco the project was executed by Carlo Francesco Bizzaccheri, while the façade on the Madama Square was transformed by Luca Carimini in the 19th Century. Decorated by the lilies of France, it shows a beautiful portal between Ionic columns and a balcony with a broken tympanum window with the coat of arms of France and royal crown. In the porticoed courtyard there are funeral monuments and tombstones.
THE PATRIZI PALACE
Just in front of the Church of St. Louis, at number 37, you can see the entrance door to the Patrizi Palace. The building, erected at the end of the 16th Century by the architect Giovanni Fontana, became the property of the powerful noblewoman Olimpia Aldobrandini in 1605, who had it renovated by the architect Carlo Maderno before selling it in 1642 to the Patrizi family, ancient Sienese nobles whose most illustrious members are buried in the Basilica of St. Mary Major.
Restored on the façade by the architect Sebastiano Cipriani in the 18th Century, the Patrizi Palace offers inside splendid reception rooms surmounted by coffered ceilings: the Palace has a surface of about 900 square meters and inside it preserves important frescoes of the Baroque period that frame the upper part of all the rooms. Moreover, the presence of a splendid consecrated chapel makes the building perfect for the organization of weddings.
The various spaces are furnished with valuable furniture and contain an important period picture gallery that includes, among other things, several masterpieces, including the “Rape of Europe” by Francesco Albani and the famous “St. Jerome sealing a letter” by Guercino. The second version of Caravaggio‘s “Emmaus Dinner” (today at the Brera Picture Gallery in Milan) was also kept at the Patrizi Palace.
