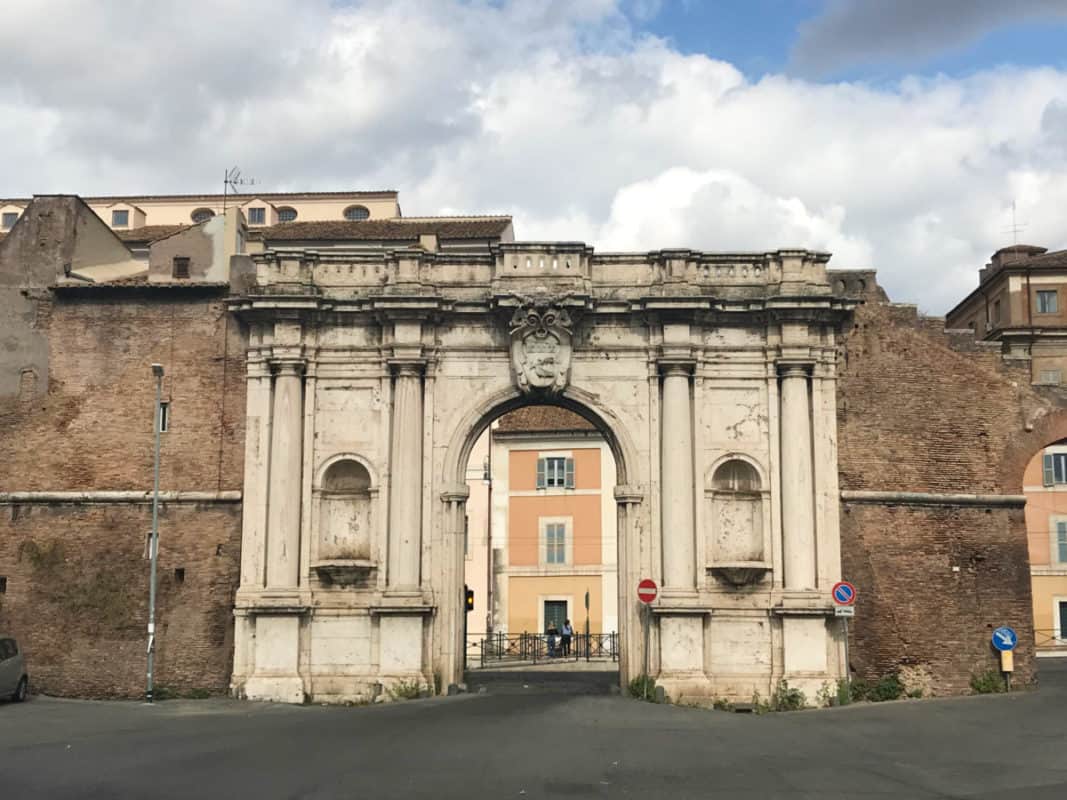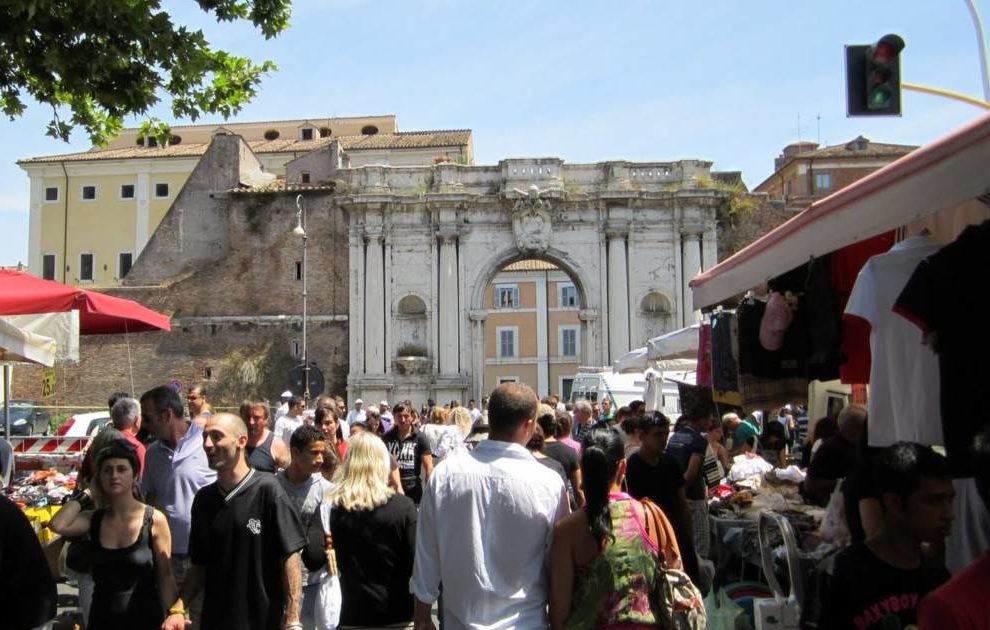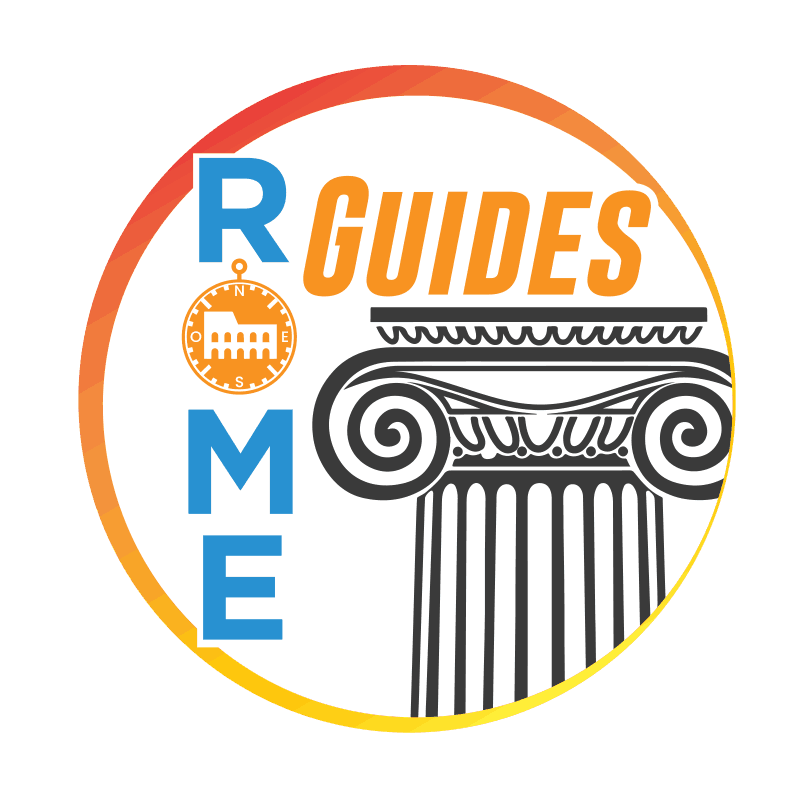ROMAN ITINERARIES – TRASTEVERE DISTRICT – ITINERARY 49

TRASTEVERE DISTRICT – ITINERARY 49
The Trastevere District Itinerary 49 will take you to discover another section of the neighborhood, starting from the point where the previous itinerary ended, the Square in Piscinula, to cross Trastevere until you reach the crowded Sunday market of Porta Portese.
Piazza in Piscinula – Via dei Salumi – Via Titta Scarpetta – Piazza Castellani – Via della Lungarina – Via dei Vascellari – Via Pietro Peretti – Vicolo di Santa Maria in Cappella – Via dei Genovesi – Via Anicia – Vicolo dell’Atleta – Piazza Mastai – Piazza di Santa Cecilia – Piazza dei Mercanti – Vicolo del Canale – Via del Porto – Piazza di Porta Portese
ARCH OF THE TOLOMEI
Cross the Square in Piscinula and take Via dell’Arco dei Tolomei: you will find yourself in front of the Arch of the Tolomei, a Trastevere family coming from Siena and living in the District since 1358. What remains of their palace is actually a walled up Renaissance doorway and a broken balcony, while the rest is in poor condition. Pass under the arch of medieval origin, enlarged in 1938 as indicated by the inscriptions on the two windows at the top, and turn left onto Via dei Salumi, so called because of the warehouses of pork products that were located here to store the meat landed from the nearby Port of Ripa Grande. The street was once very busy and full of meat warehouses and lovely residences: an engraving of the beginning of the 20th Century, by the architect Giovan Battista Giovenale, still shows along the street a harmonious medieval house (later demolished), decorated with three-mullioned windows and equipped with a large door with a desk for sale.
VIA DI TITTA SCARPETTA
Continuing along the road, you will meet on the left Via di Titta Scarpetta, brave fighter during the defense of Malta besieged by the Turks in 1559: the bold Titta, with the sacrifice of his life, prevented the island from falling into the hands of the Turks. Taking the street for a moment, you can admire several very old houses, the decorated architrave at number 4, a capital lovingly embedded in the wall of the building at number 5, a column walled into the building at number 7, a shrine surrounded by rays within which there is painted the Madonna in prayer (at number 28) and the beautiful oval of the Virgin of Mercy at number 27, which allows us to understand how respect for the remains of the ancient world and for the religious faith were essential elements in the design of roads and buildings.
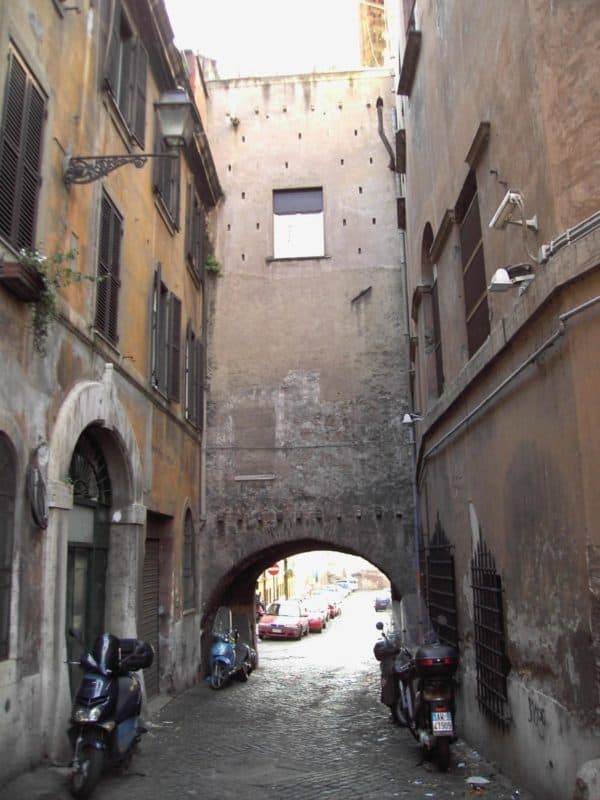
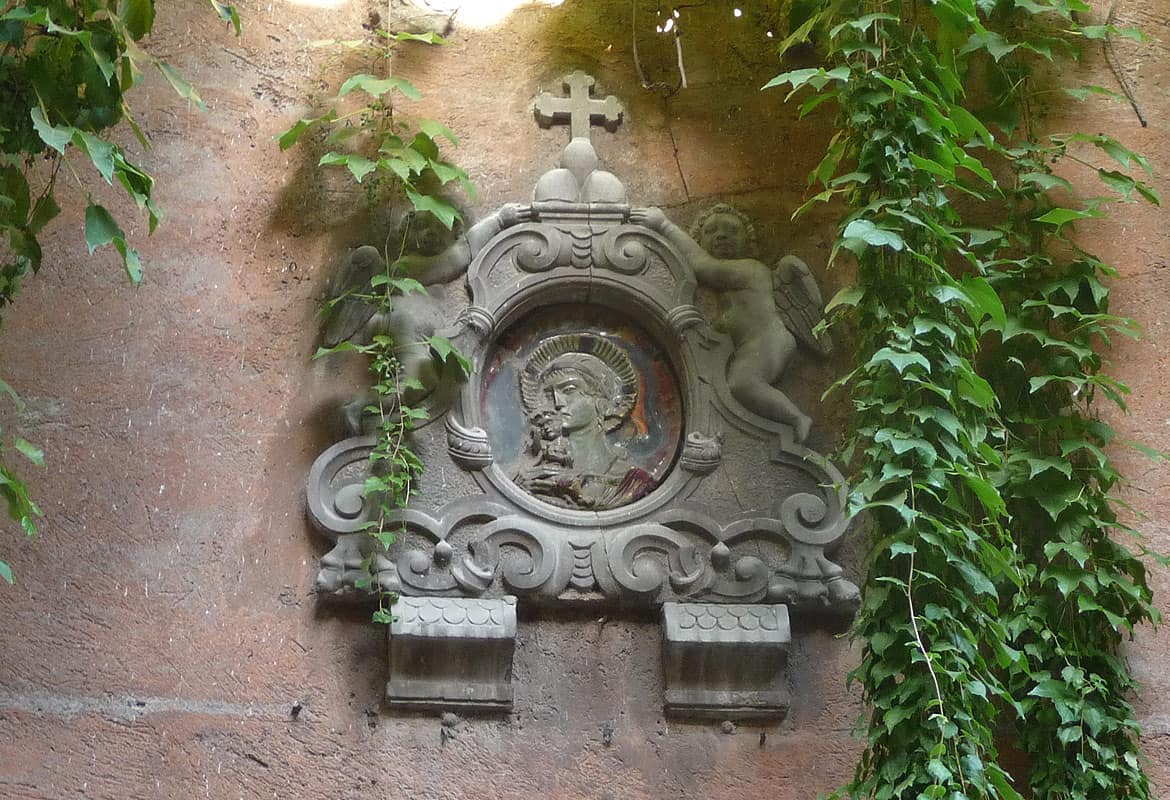
Via Titta Scarpetta leads to the Castellani Square, named after the noble Roman family of Castellani, who in the 15th Century owned in this area a palace with a tower, which was demolished in the 19th Century. In the modern Nunez Palace, at number 5 of Via della Lungarina, are walled the coats of arms of Cosma Castellani and Brigida Porcari, which were on the door of the destroyed palace: two small ovals, the first with a lozenge and the second depicting a pig.
From the Castellani Square you can admire the great bend of the Tiber, on which stand out the Cestius Bridge, the Broken Bridge and the Palatine Bridge. We have already talked about these bridges architecturally in the previous Itineraries, but it is now necessary to connect an important historical event to one of them.
THE PONZIANI PALACE
With regard to the Broken Bridge, it is important to remember that St. Francesca Romana (born Francesca Bussa, wife of Lorenzo Ponziani) constantly crossed it to go to the other neighborhoods of Rome to do acts of mercy and to help the starving population, who called her with the affectionate nickname of “Ceccolella“. She indeed lived very close to where you are now, and precisely in her husband’s house in Via dei Vascellari at number 61.
Unfortunately, today the building has been completely transformed, as can be deduced from the frescoes in the Monastery of Tor de’ Specchi, where the miracles that she performed are illustrated. The Ponziani family was originally a dynasty of butchers, who had become so rich that they acquired noble fiefs. Francesca, who married when she was only twelve years old, lived in this large palace until 1436, when her husband died; at that point she retired to Tor de’ Specchi, to the monastery of the Oblates of St. Benedict, an Order she had founded. According to tradition, however, St. Francesca Romana died in 1440 inside her palace in Via dei Vascellari, in a room with a crucifix that can still be visited, although the only original element of the house is now the 15th Century ceiling on the first floor with the coat of arms of the Forteguerri (you can also see it outside the palace, made of marble), a family to which the Ponziani were related.
Via dei Vascellari, which became famous because of the palace where the saint lived, owes its name either to the boat builders (vascelli) who lived here or, more probably, to the vase makers (barilari) who formed a Confraternity to whom the Church of St. Andrew of the Vascellari was entrusted, along the street of the same name. The oratory fell into neglect and in 1942 was deconsecrated, with the sacred furnishings that were transferred to the nearby Basilica of St. Cecilia; after being transformed for decades into a carpenter’s shop, the deconsecrated church is now an art gallery owned by New Yorker Gavin Brown.
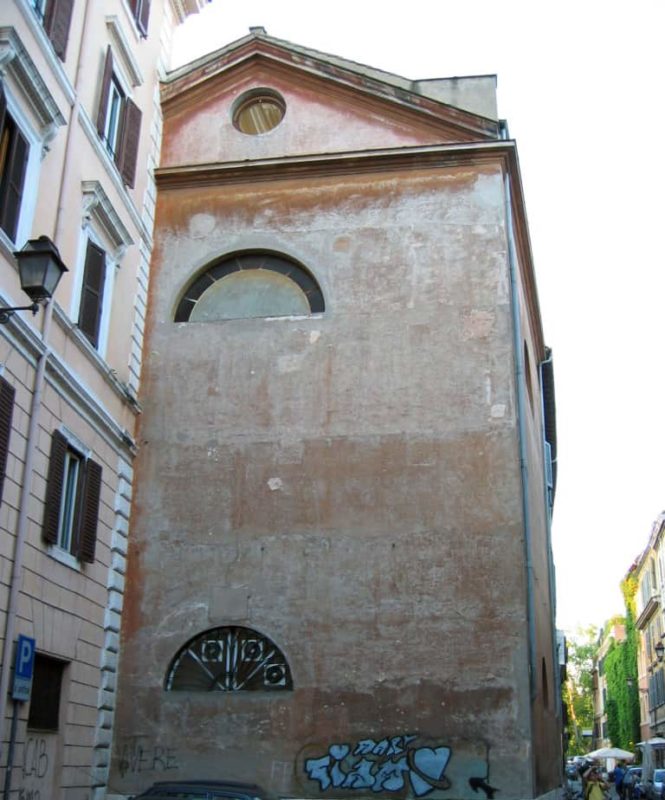
THE CHURCH OF ST. MARY IN CHAPEL
Parallel to Via dei Vascellari is Via Pietro Peretti, named after a famous chemist of the 19th Century, who was a teacher at the Sapienza University and owner of a famous pharmacy in the Square of St. Mary in Trastevere: at number 24 there is still his house, in Art Nouveau style.
In front of the street you can see the Church of St. Mary in Chapel, consecrated in 1090 (as indicated by a plaque) and assigned to different administrators: first to the Confraternity of the Vascellari, then to the Doria Pamphilj family and finally to the sailors of Ripa Grande. In a watercolour by Achille Pinelli of 1834, the façade of the church appears divided by four pilasters within which were visible the frescoes by the same author, depicting St. Francesca Romana and St. Gregory the Great. Today’s façade has actually been brought back to its medieval shape by the architect Andrea Busiri Vici: the paintings have been completely removed, and on the upper part of the prothyrum you can see a marble statue of the Madonna and Child between two pines. The bell tower is from the 12th Century.
In the last decade of the 14th Century, the hospital of the Holy Savior was annexed to the church: it was founded by Andreotto Ponziani, the father-in-law of St. Francesca Romana, who inherited it after her death in 1401.
THE SUBLICIUS BRIDGE
At the end of Via dei Vascellari there was the very ancient Sublicius Bridge, whose remains were destroyed to give free passage to the waters of the river: it had been built by Ancus Marcius (VII Century B.C.) and it was so called because of the sublicae (wooden beams) from which it was made. The bridge is remembered for the deeds of Horace Coclite who alone faced the Etruscans of Porsenna and held them nder control until his fellow soldiers destroyed the bridge, from which he threw himself into the Tiber to reach the shore.
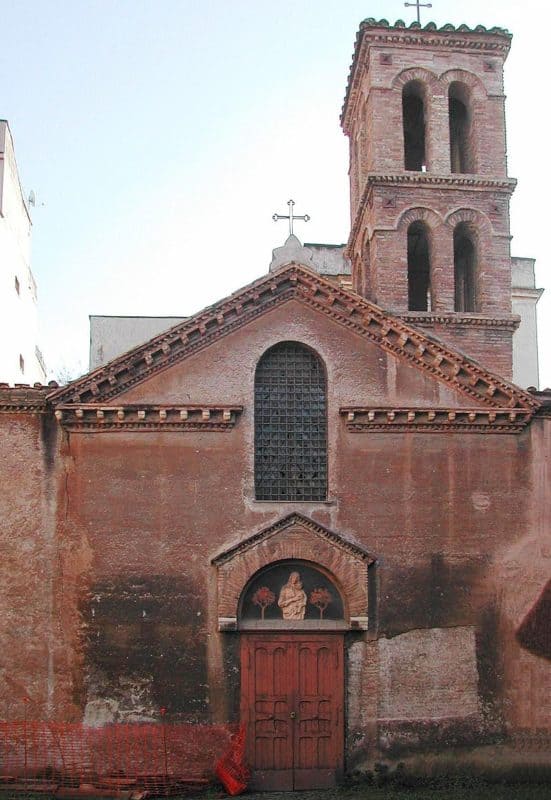
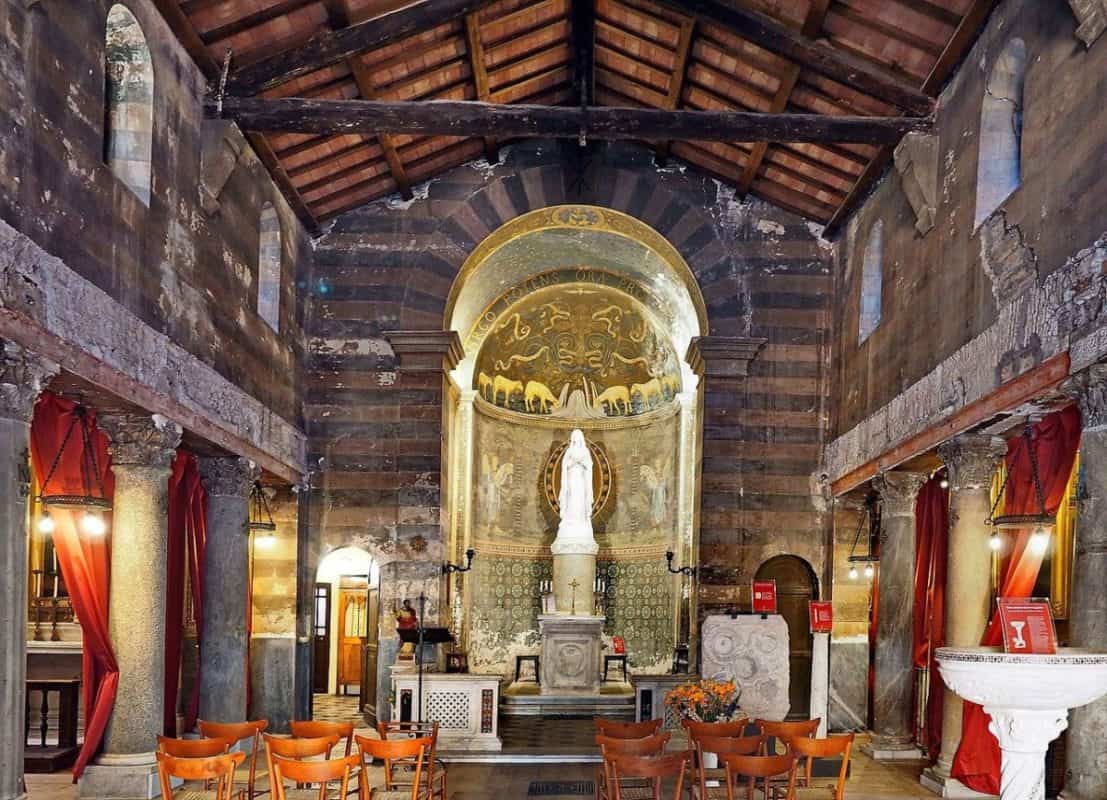
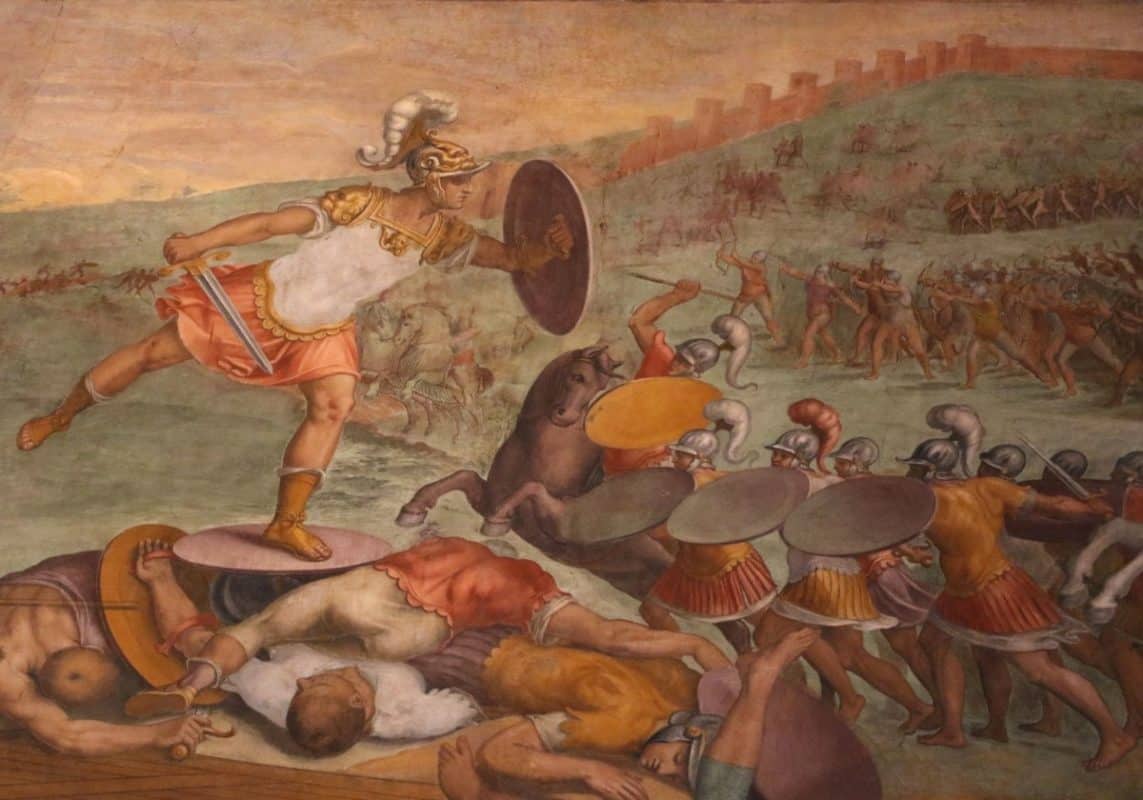
VICOLO DELL’ATLETA
Now go back along Via dei Vascellari and, at the end of it, turn first right along Via dei Genovesi and then right again, taking the narrow Vicolo dell’Atleta (the Athlete’s Alley), very characteristic with its medieval, renaissance and modern houses.
The first name of this narrow alley was “delle Palme” (of the Palm Trees), since the Jewish community that lived here planted some of them to symbolically recall Judea: on the other hand, a palm tree was also included with the same symbolic value in the medal coined by Vespasian with the motto “Judea Capta” (Conquered Judea) after the Jewish War of the I Century AD.
The alley has a decidedly twisty path, and following it allows you to jump back and forth in the history of Rome. The Renaissance is indeed present in the house at numbers 2 and 4, while a few steps away, at numbers 6 and 7, you can see a large building of the 19th Century with its windows with triangular and curvilinear gables and a massive cornice supported by corbels. Also in this alley, there are several archaeological finds, such as a fragment of a strigilated Roman sarcophagus (at number 20) and an ancient column (at number 23). At number 16, finally, the small house with external stairs takes us back in time to the many two-story houses in Trastevere with external wooden or brick stairs, often very rough.
The Middle Ages can be seen, however, especially in the surviving charming brick house, with arched loggia on columns: on the central column is engraved the name in Hebrew letters “Nathan Chay“, an inscription that has led to believe the building the ancient synagogue founded in the 11th Century by Nathan Ben Jechiel, a well-known lexicographer. In the second half of the 13th Century, unfortunately, a fire destroyed the library and the sacred furnishings of the synagogue.
THE APOXYOMENOS
Vicolo delle Palme changed its name to Vicolo dell’Atleta because of a great discovery. On April 1844, while the architect Enrico Enrici was directing the works of sub-foundation of the house at number 13, a room with niches and decorations came to the light, among which a splendid bronze horse, a Greek original work by Lysippus (IV Century B.C.), part of a group of honorary sculptures reproducing officers of Alexander the Great who died in the Battle of the Granicus River. This marvelous horse is still visible today at the Capitoline Museums, as you can discover by booking the Museums and Galleries Tour organized by Rome Guides.
If the horse was an extraordinary discovery, there was another finding that left the audience breathless: the marble statue of the Apoxyomenos (from the Greek: man who cleans himself) emerged from the ground, depicting an athlete in the act of cleaning himself with the strigil (a kind of ancient scraper) removing from his body the oil with which he had sprinkled and the sand. The statue is probably a copy of another bronze statue of the same Lysippus, created to honor the winner of some competition. The statue is an absolute masterpiece and, although lacking the name of the represented athlete (it was perhaps indicated on the base, never found), it still vibrates with a tension kept between the muscular fibers. The work is one of the masterpieces still on display at the Vatican Museums, and you’ll be able to admire it by booking a Tour of the Vatican Museums organized by the Rome Guides Cultural Association.
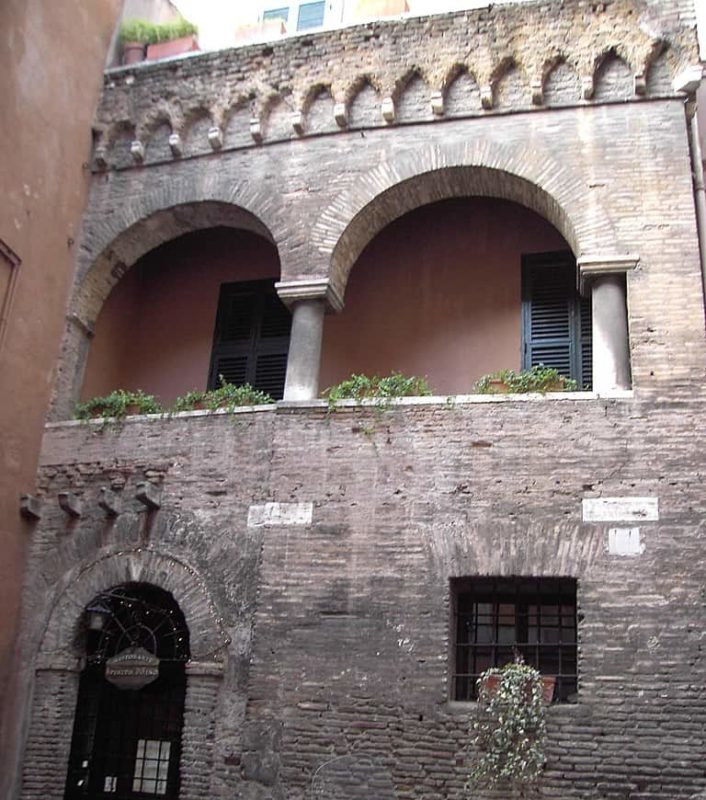
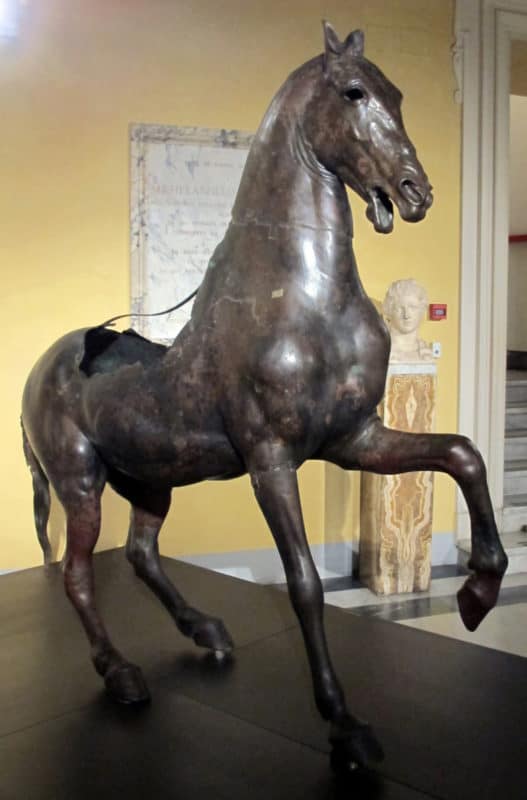
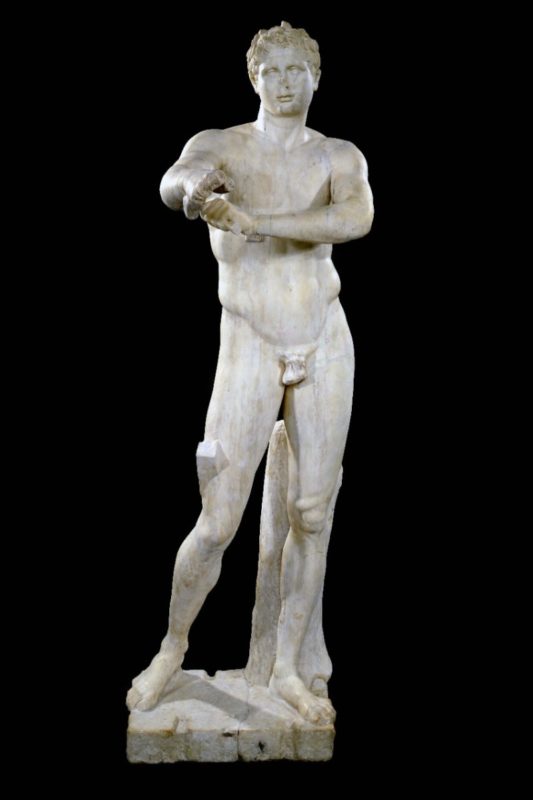
THE CHURCH OF ST. JOHN THE BAPTIST OF THE GENOESE
Now go back along Via dei Genovesi, and walk along it turning right.
In Rome, since the Middle Ages, there was a large community of Genoese, who wanted to set up in this place their own church and charity institution for their fellow citizens visiting Rome. The street is very rich of historical memories, such as the ancient window walled at number 27 on the Emmi Palace or the plaque that at number 13 remembers “the sublime artist of singing” Antonio Cotogni, but what you really should not miss is a visit to the beautiful Church of St. John the Baptist of the Genoese and the annexed hospital.
This was founded in the 15th Century by the wealthy merchant Melialuce Cicala, treasurer of the Apostolic Chamber, who gave all his goods to the Apostolic Chamber to build a hospital for sick sailors. In his last will it was planned also the construction of a church, but apparently the people in charge didn’t know how to manage the funds left, so that Pope Innocent VIII entrusted to others the task to build the holy building.
The hospital assistance, which was renowned for its excellence, was temporarily interrupted in the 16th Century due to financial shortages, until Pope Julius III founded the Confraternity of St. John the Baptist of the Genoese, which in 1890 became the Pious Opera.
The church was affected by the good and bad events of the hospital: neglected in the 16th Century, it was restored and enlarged two centuries later, and then rebuilt in the 19th Century by the architect Francesco Cellini. The façade is divided into two orders by a cornice and embellished by four pilasters at the sides of an architraved portal, by a lunette with the coat of arms of Genoa and by a large window with a triangular tympanum.
The single-nave interior is rather modest, with the exception of the 15th Century tomb of Melialuce Cicala designed by a pupil of Andrea Bregno and the 18th Century Chapel of St. Catherine Fieschi, with frescoes by Odoardo Vicinelli.
THE CLOISTER OF THE CHURCH
It is not the church, however, that will leave you astonished. Visiting the 15th Century door at number 12 of Via Anicia, you will enter the most beautiful Renaissance cloister of Rome, designed by the architect Baccio Pontelli: the lower floor has a portico with octagonal pillars and round arches, while the loggia on top has a series of architraved pillars. In the courtyard there are many different kinds of plants and in the middle there is a 15th Century well in which two columns with Ionic capitals support an architrave with a pulley.
THE ORATORY OF THE CHURCH
You can’t miss the 16th Century oratory built by the Confraternity of St. John the Baptist of the Genoese, where you can admire the valuable 17th Century coffered ceiling with coats of arms and frescoes depicting Stories of the Virgin and St. John the Baptist.
THE CONSERVATORY OF ST. PASCHAL BAYLON
At number 13 of Via Anicia there is also the Conservatory of St. Paschal Baylon, an 18th Century work by Francesco Ferruzzi, where young girls “who wandered around the city without education” were housed and educated: currently in the building reside the Augustinian Nuns who, as mentioned in the previous Itinerary, have the task of dressing the statue of the Virgin for the Festa de Noantri.
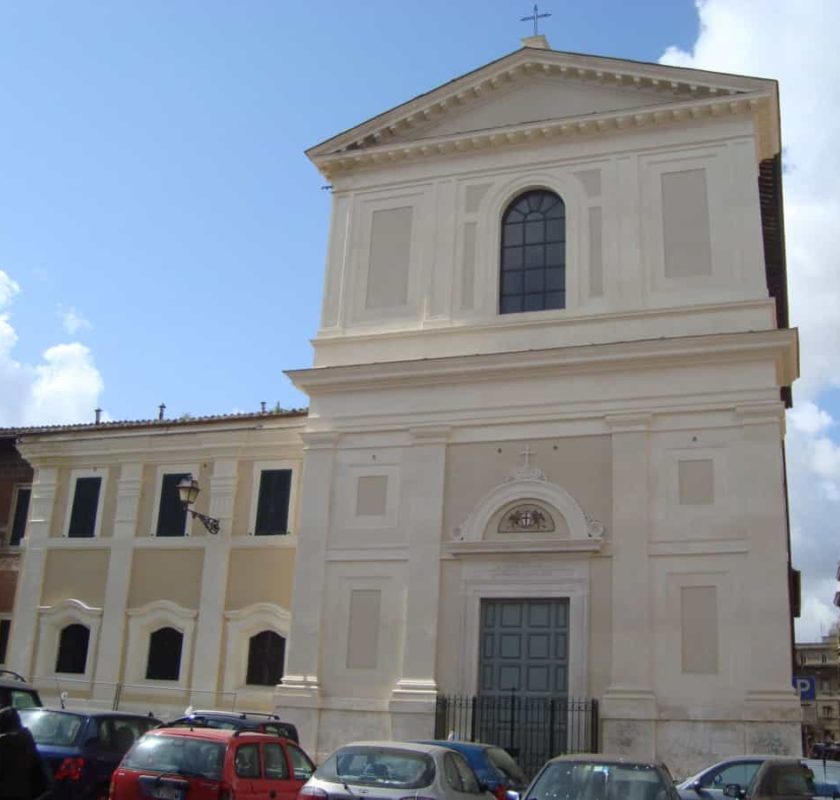
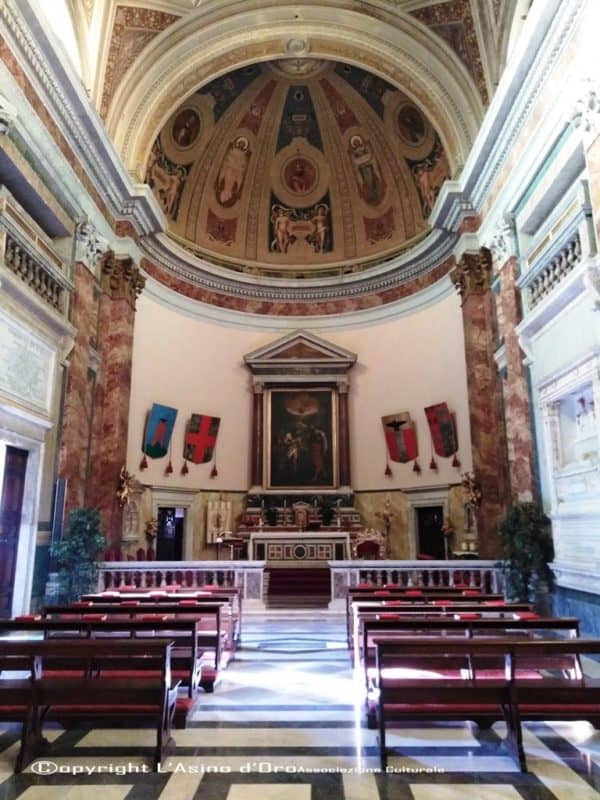
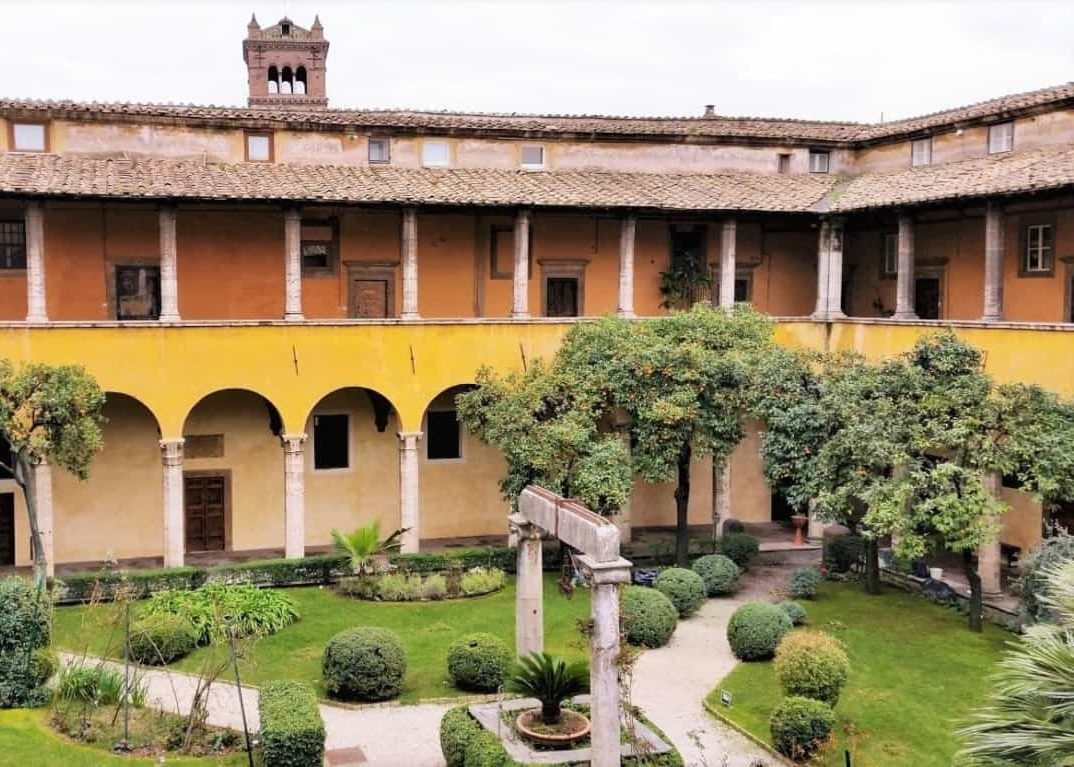
THE CHURCH OF ST. MARY OF THE GARDEN
Now leave Via dei Genovesi behind you and walk down Via Anicia to reach the Church of St. Mary of the Garden.
Tradition has it that, in 1488, a man suffering from an incurable disease came across a wall on which an image of the Madonna and Child was painted and begged her to heal him, vowing that if the miracle took place, he would always keep a lamp lit in front of the Virgin Mary. The man was healed and kept his vow, founding a Confraternity with the name of St. Mary of the Garden. A chapel was built in 1494 and a few years later it was replaced by a small church, completed in 1523. However, the Confraternity continued to donate funds for its church, so much so that in the second half of the 16th Century its structure was completely modified by the architect Guidetto Guidetti with the collaboration of the more famous Vignola, who designed the façade. In the 18th Century Luigi Barattone and Gabriele Valvassori decorated the interior with valuable stuccoes.
The church can be considered a harmonious renaissance/mannerist construction as far as the façade and the long apsidal transept are concerned, while the joyful and luxurious interior decoration is purely baroque. The façade has two orders divided by pilasters, with a beautiful arched portal between two columns, an entablature with an inscription and on the upper part eleven cusps with the cross that surmount the 18th Century six-hours clock.
THE INTERIOR DECORATIONS
The interior with three naves and side chapels has an 18th Century polychrome floor, the vault frescoed at the end of the 17th Century by Giacinto Calandrucci with the Assumption of the Virgin Mary and other beautiful paintings such as the Baptism of Jesus by Corrado Giaquinto (18th Century) and the frescoes depicting the Stories of Mary by Federico Zuccari in the apse.
The side chapels of the church have curious floor and wall decorations depicting animals and vegetables. The reason for this extravagant ornamentation comes from the fact that the main Guilds that donated funds for the church were the Poulterers, the Greengrocers, the Orchardists, the Millers and so on.
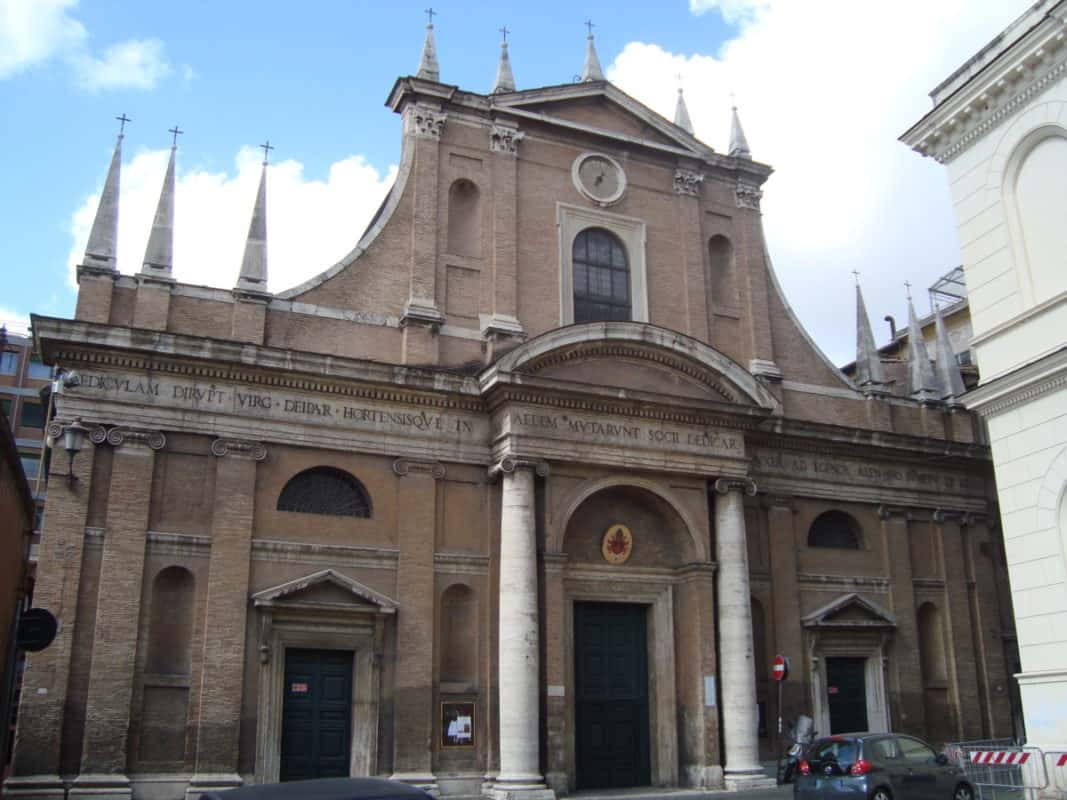
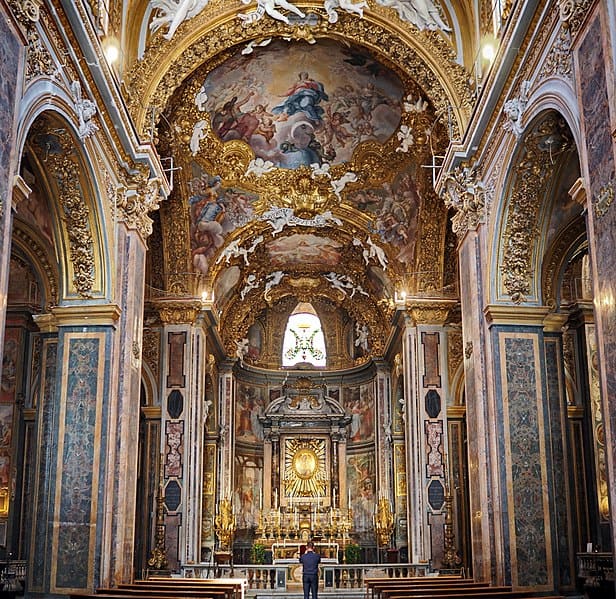
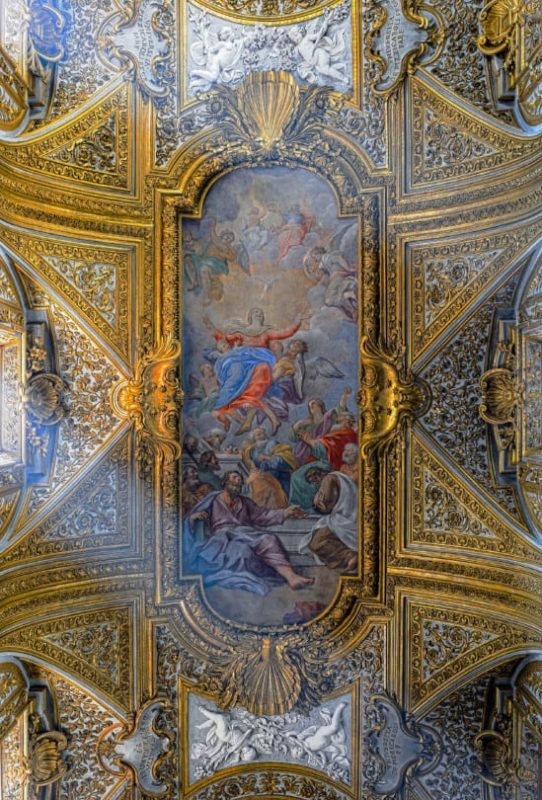
THE PONTIFICAL TOBACCO FACTORY
A hospital with a pharmacy was also annexed to the Church of St. Mary of the Garden, but everything was confiscated in 1863 to allow the construction of the Pontifical Tobacco Factory, whose main façade is now located on the Mastai Square, where at the time there were only vegetable gardens and which was close to the river Port of Ripa Grande, where loads of tobacco arrived from overseas.
The Factory was designed by Antonio Sarti in late neoclassical style, with the façade decorated in the center by eight Doric semi-columns on a high base, surmounted by an entablature on which runs the dedicatory inscription linked to Pope Pius IX. Above the windows of the second floor you can see three coats of arms: the one in the center is that of Pius IX, on the left is that of the Apostolic Chamber and on the right is that of Monsignor Ferrari, at that time Minister of Finance.
Originally, the building was much longer and the façade extended for 178 meters, thanks to two lateral buildings later demolished. The entrance door is rather small, compared to the massive building, so much so that Pius IX, during his visit on October 14th 1869, made an ironic comment: “Now that I have entered through the window, let me see where the door is“.
The architect Andrea Busiri Vici was entrusted with the realization of the so-called “Mastai District”, with a series of low-rent houses to be used as living quarters for the staff of the Factory: it had to become a real working-class citadel, which developed around what he called the “Temple of Smoke”. The neighborhood was later distorted and partly destroyed by the opening, in 1888, of Viale del Re, today called Viale Trastevere.
THE FOUNTAIN IN THE MASTAI SQUARE
Andrea Busiri Vici also designed in 1865 the fountain at the center of the square, fed with the Paola water coming from the Janiculum Fountain. The architectural elements recall the late Renaissance repertoire of Giacomo Della Porta, but the architect was certainly inspired by the most famous fountain of the Trastevere District, the one in front of the Basilica of St. Mary in Trastevere.
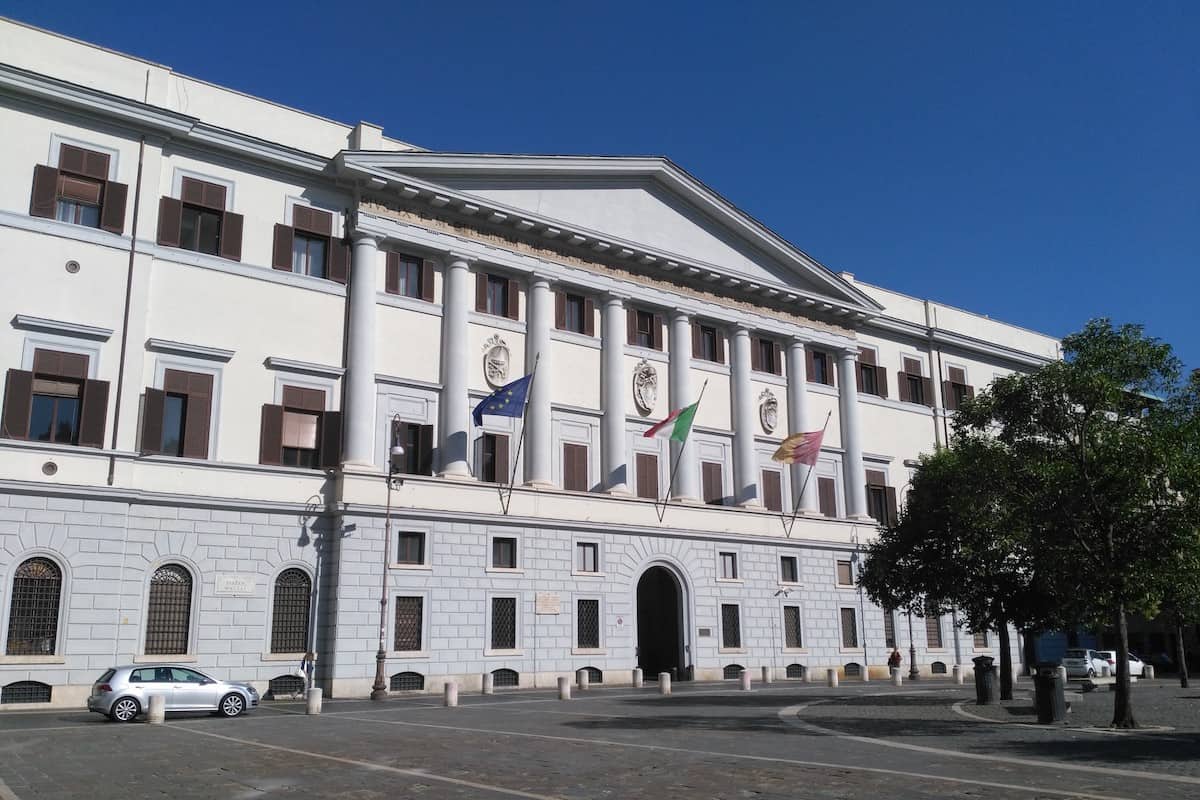
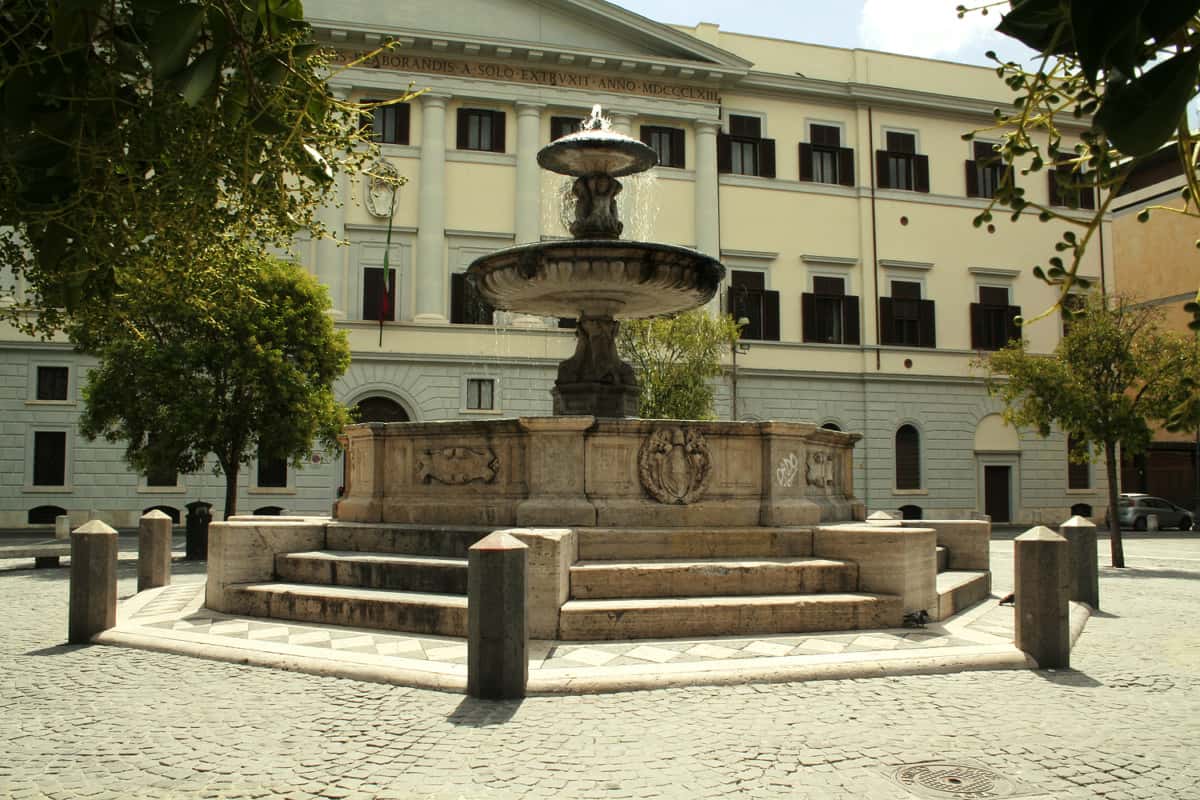
THE CHURCH OF ST. CECILIA IN TRASTEVERE
Via Anicia divides the Pontifical Tobacco Factory from the complex of the Basilica of St. Cecilia in Trastevere, one of the most splendid jewels of the Trastevere District, where you should now proceed.
The noble Cecilia, once converted to Christianity, had made a vow to maintain her virginity, but her relatives forced her to marry Valeriano. His wife informed him that an angel was watching over his purity and that he would have seen it if he had converted to his own faith, so he was baptized by Pope Urban: back home, he actually managed to see the angel who protected his wife and who also became his guardian angel. Valeriano, converted to Christianity, convinced his brother Tiburtius to do the same. Unfortunately, this sweet understanding was short-lived, because Valeriano and Tiburtius were martyred and killed, with Cecilia burying them in the Catacombs of Pretestato; a short time later, she was condemned to death too. The executioners locked her up in the calidarium of the house to make her die suffocated by the boiling steam, but they didn’t succeed because the angel mitigated it; then they hit her with the axe three times on the neck. Cecilia, with her neck wounded but not completely cut, agonized for three days and was then buried in the Cemetery of St. Callixtus.
In the 9th Century Pope Paschal I saw in a dream St. Cecilia who indicated to him the place of her burial: during an inspection, he found in a sarcophagus the body of the Saint perfectly preserved, and transported it (together with the bodies of Valeriano and Tiburtius) in the church built on her house in Trastevere.
The Church of St. Cecilia was built by Pope Paschal I on the ancient house of Cecilia and her husband Valerian, which was first transformed into an oratory and then into a primitive basilica in the 6th Century by the will of St. Gregory the Great. Pope Paschal I ordered the making of a marvelous mosaic in the apse, while various restorations were carried out by Pope Gregory VII in the 11th Century and by Pope Paschal II in the 12th Century, when the marvelous Romanesque bell tower was also built.
In 1599 the cardinal Sfondrati made several further works of embellishment, while other restorations and improvements were made in the 18th Century by the order of the cardinal Troiano Acquaviva: these last interventions heavily modified the structure of the church, so that at the beginning of the 20th Century they tried to bring it back (at least in part) to its original aspect. The excavations made at that time under the floor of the church brought to light the ancient Roman house of Cecilia and Valeriano, and just near it the architect Giovanni Battista Giovenale built the sumptuous crypt, decorated in perfect Art Nouveau style, where the sarcophagi of St. Cecilia and of the other martyrs are still placed.
THE FACADE AND THE COURTYARD
To enter the church you have to go through the majestic baroque portal, made in 1742 by the architect Ferdinando Fuga, surmounted by a broken tympanum bearing the coat of arms of Cardinal Troiano Acquaviva in which there are two rampant lions, some lilies of France and crosses with two transversal arms.
You will then enter a pleasant garden, with a Roman “cantharos” in the middle of a fountain designed in the 20th Century by Antonio Munoz. The garden is bordered on both sides by two monasteries of Nuns, one of which (as we will explain shortly) is of particular interest to you.
The façade, also designed by Ferdinando Fuga, is simple and elegant, preceded by a portico with four Ionic columns and an architrave decorated with a 12th Century mosaic in which you can see small medallions with effigies of the saints linked to this church. On the walls of the portico are walled up fragments of tombs and gravestones, but what should attract your attention is, on the right, the funeral monument of Cardinal Sfondrati, in which you can see represented on the bas-relief the moment in which the body of St. Cecilia was exhumed from its sarcophagus on the occasion of the Holy Year of 1600, by the will of Pope Clement VIII.
THE INTERIOR DECORATIONS
The inside of the basilica, with its graceful 18th Century aspect, has been defined “a hall of auditions of minuets“. It presents absolute masterpieces, including the frescoes of Pomarancio and Paul Brill along the corridor leading to the room with the beautiful paintings by Guido Reni, the Beheading of St. Cecilia and St. Cecilia and Valeriano. On the vault stands out the magnificent fresco with the Triumph of St. Cecilia, painted in 1724 by Sebastiano Conca.
THE APSE
The most precious jewel of the church is all enclosed in a spatially delimited area. Start for example from the apse mosaic, commissioned in the 9th Century by Pope Paschal I and still in extraordinary condition, depicting Christ surrounded by St. Agatha, St. Paul, the same Pope Paschal I who gives Christ the model of the church, St. Peter, St. Valerian and St. Cecilia.
THE GOTHIC CIBORIUM
In front of the apse, spectacular in its Gothic elegance, is the ciborium sculpted in 1283 by the great medieval sculptor Arnolfo di Cambio: below the admirable pinnacles, which highlight the supreme elevation towards God, observe the corner statues depicting the protagonists of the legend of St. Cecilia: Pope Urban I, the Saint herself, her husband Valeriano and her brother Tiburtius on horseback, visibly inspired by the statue of Marcus Aurelius that is now in the Capitoline Museums (and, in copy, in the center of the Capitoline Square).
THE STATUE OF ST. CECILIA
The statue of St. Cecilia, located under the altar, is the absolute masterpiece of the sculptor Stefano Maderno, who carved it in 1600. The story of this work is wonderful: during the renovation work carried out in 1599 by Cardinal Sfondrati (remember the funeral monument outside the church), Pope Clement VIII decided to make a “recognitio”, that is to verify if the remains of St. Cecilia were really inside her tomb. When the cypress coffin was opened, for the surprise of all the people attending, the body of the saint was found almost intact, dressed in white and still with the deep sign of the wounds on the neck due to decapitation. The event was considered miraculous, and the Pope commissioned Stefano Maderno to reproduce the figure in marble as it had been found.
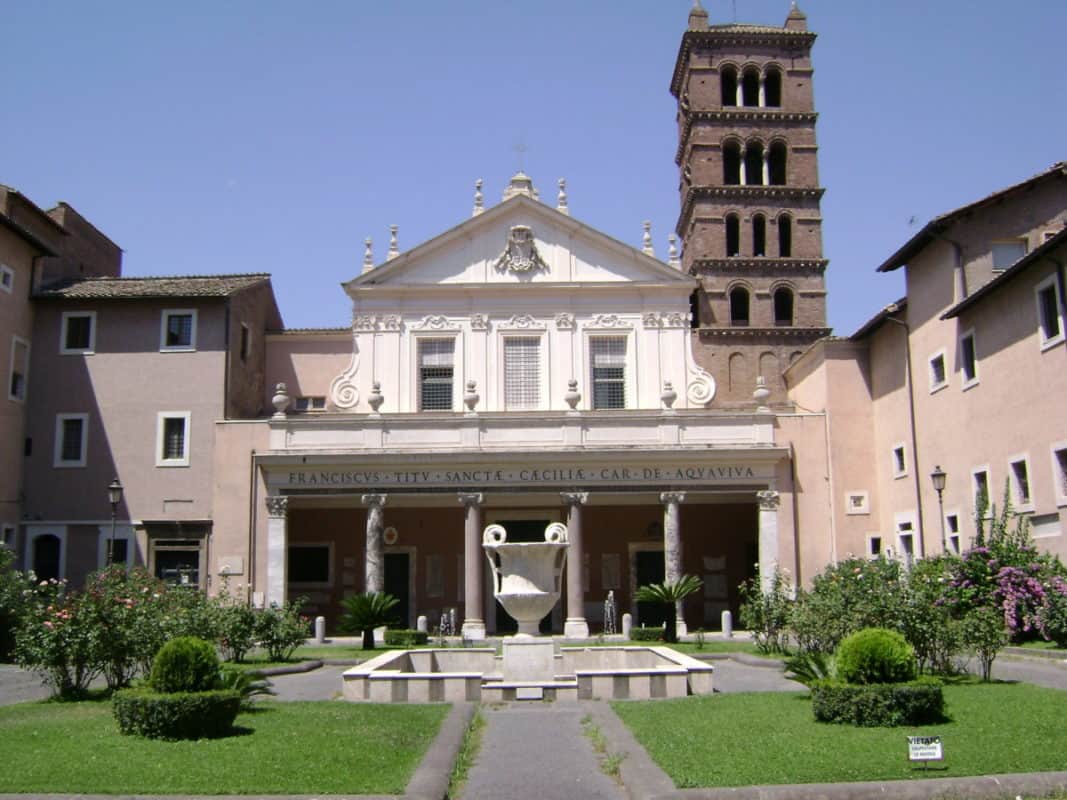
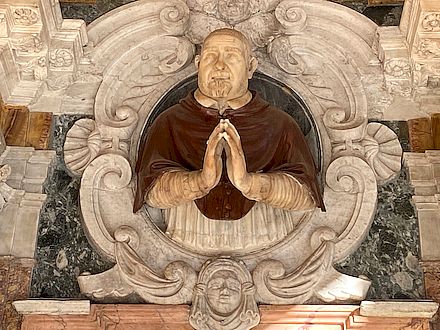
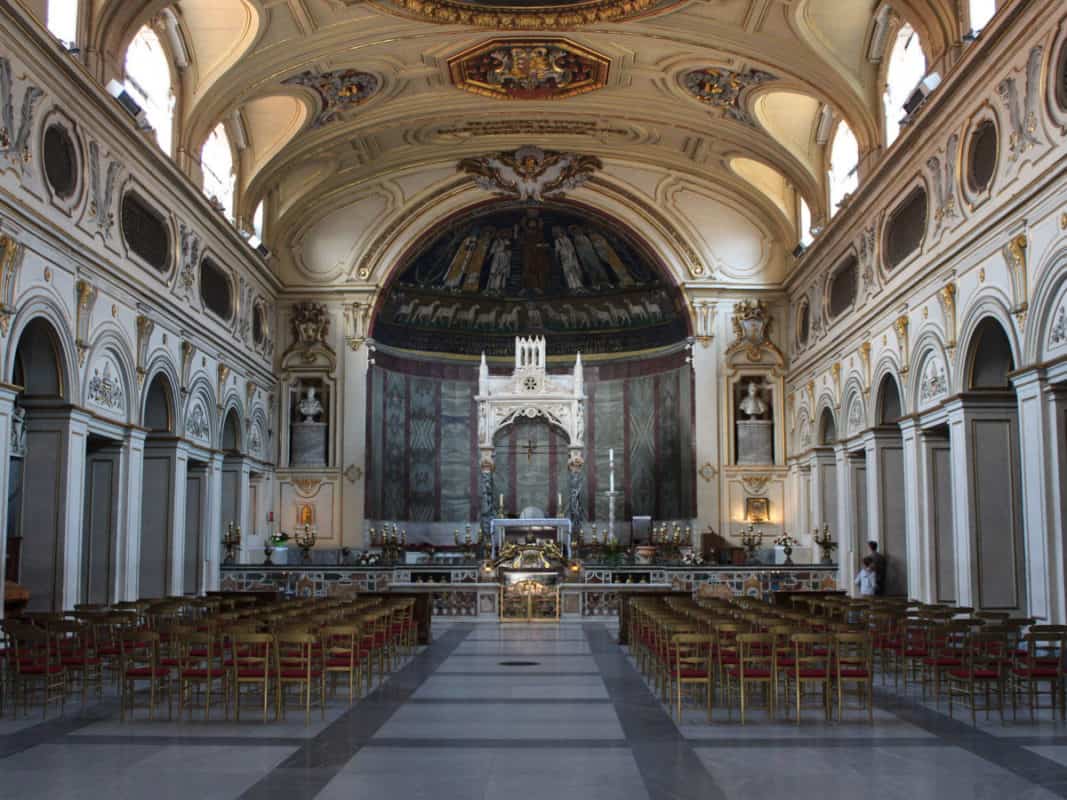
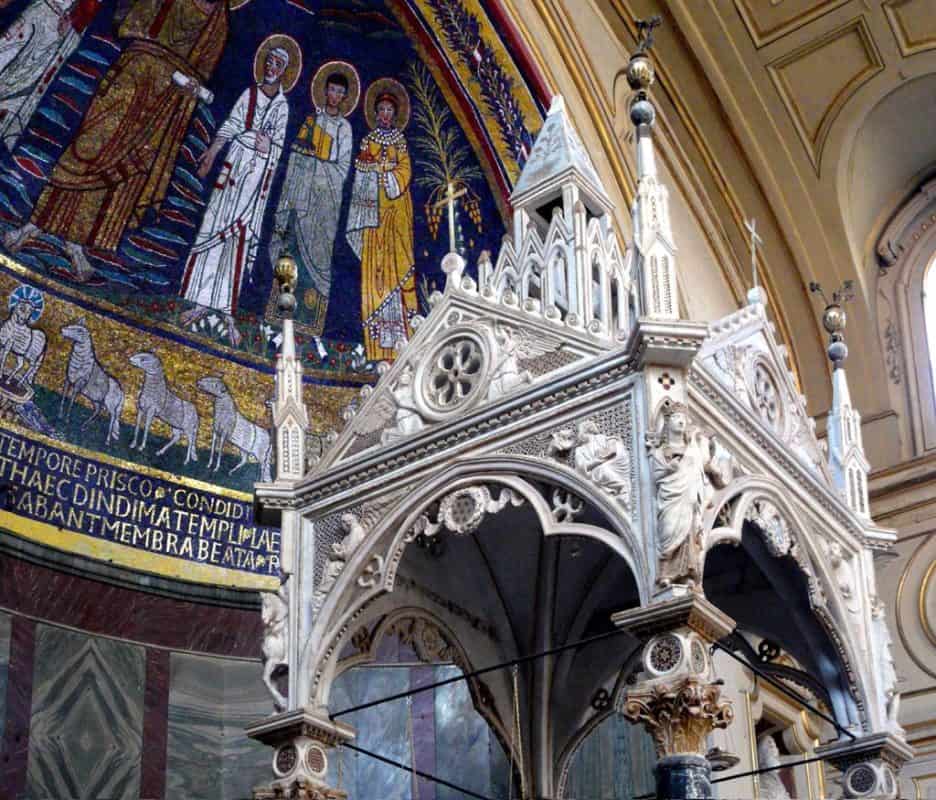
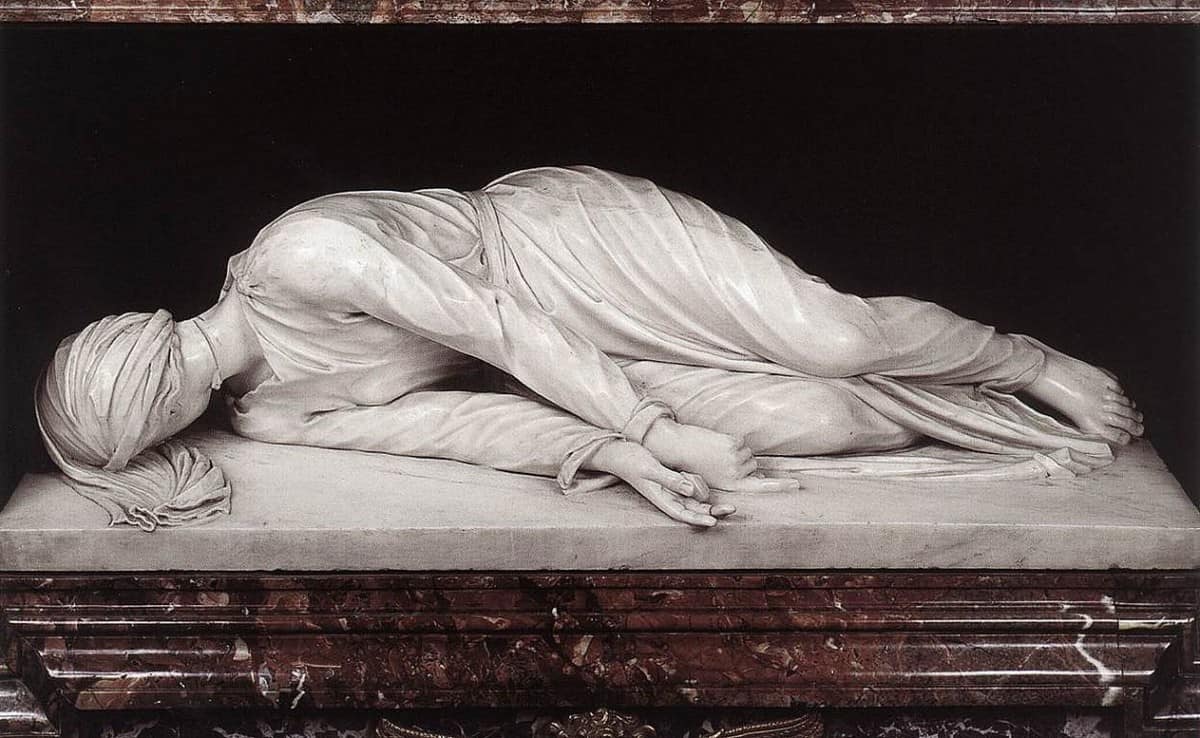
THE UNDERGROUND OF ST. CECILIA
The Church of St. Cecilia in Trastevere offers two more pleasant surprises.
Regarding the underground areas of the church, the only two places known at the end of the 19th Century were the crypt and the so-called “bath”, the calidarium where, according to legend, the first attempt was made to asphyxiate St. Cecilia before cutting off her head. At the beginning of the XX Century, in order to enlarge the crypt, excavations were carried out in the floor of the church and of the convent, which led to the discovery of numerous and complex environments below, for a depth of about 5 meters.
The archaeologists found the remains of a domus dating back to the II Century B.C. and traces of subsequent works that transformed this noble residence into an insula, a sort of popular condominium (something very common in the Regio Trans Tiberim, characterized by an exponential demographic growth in the imperial age). The insula used part of the pre-existing walls, placing the courtyard where the ancient atrium was: the archaeologists found traces of a road, an access staircase, a hall and a small private thermal bath inside.
Further modifications occurred with the Christian use of the building in the following centuries: a room with a circular basin was transformed into a hexagonal baptistery covered with marble. Next to this room is the balneum, which the Christian tradition indicates as the place of martyrdom of Cecilia.
In order to enlarge and embellish the crypt, the project was commissioned to the architect Giovan Battista Giovenale, who elaborated an eclectic solution, clearly inspired by Art Nouveau, with a profusion of golden mosaics and grey granite columns. This is an absolutely unique place in Rome, which deserves a visit to admire a very rare style in the Eternal City.
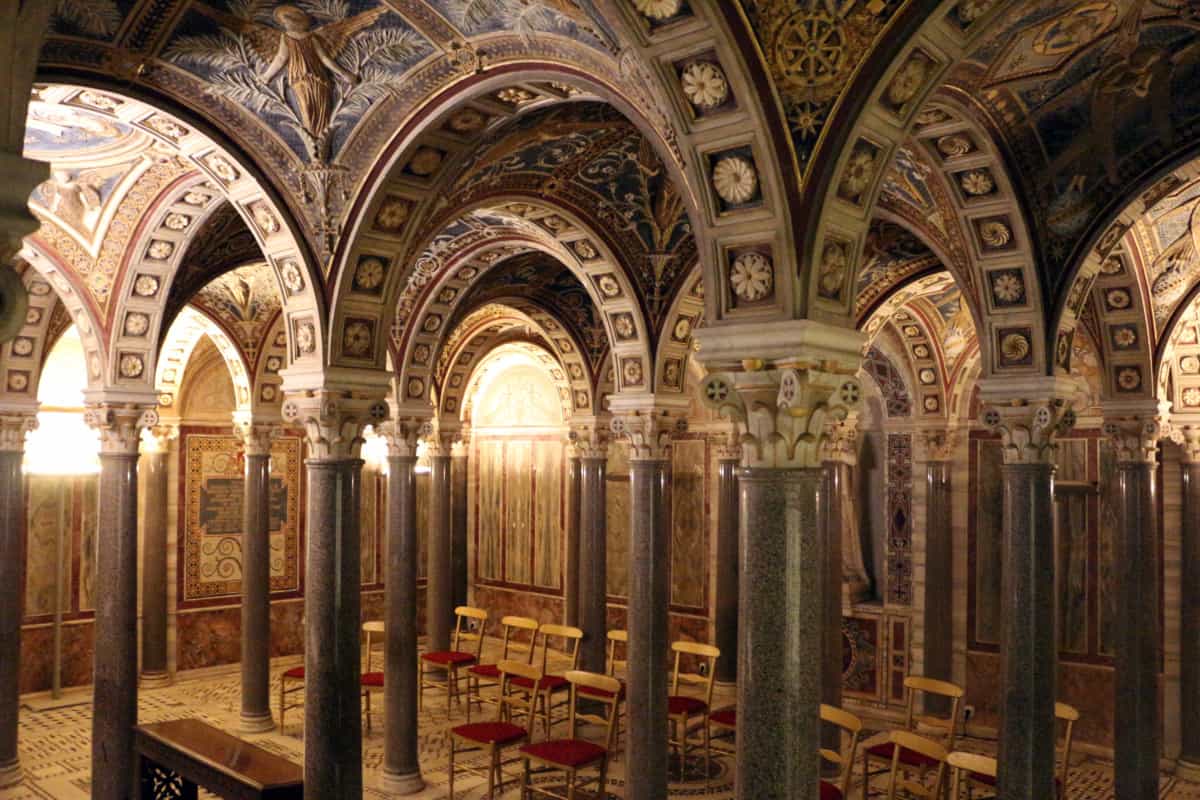
THE CHOIR OF ST. CECILIA
Now leave the church to visit the second unexpected location. You’ll have to let the Benedictine Nuns open the door for you, by ringing the doorbell that you’ll find immediately on your right, after climbing a few steps. At that point, after having reached the choir with an elevator, you will have the chance to admire the extraordinary fresco of the Last Judgment, painted by Pietro Cavallini in 1293, about the same year in which Arnolfo di Cambio created the extraordinary Gothic ciborium.
Pietro Cavallini, a great innovative painter in Rome, depicted a fresco much larger than the one you can see today: this pictorial cycle was indeed partially covered in the 16th Century for the construction of the Nuns’ choir, with the exception of the figure of the Virgin Mary who, according to a popular story, miraculously repelled the furniture every time they tried to cover her.
In the center is the figure of Christ as judge, seated on a precious throne studded with gems. Below is the altar with the instruments of the Passion: the sponge, the jar of gall, the nails, the spear that opened the side of Jesus on the cross. The oval in which Christ is depicted is surrounded by eight Seraphims. To the right of Christ is the Virgin Mary in prayer, with next to her the apostles Paul, Thaddeus, James the Major, Matthew, Bartholomew and Philip. To the left of Christ are St. John the Baptist and the apostles Peter, John, Thomas, James the Minor, Andrew and Simon.
In the lower band, to the right of Christ, are depicted the blessed welcomed by angels, divided into three groups, among which the closest to Christ are the deacon saints Lawrence and Stephen. Behind them there is a crowned saint welcomed by an angel, probably St. Cecilia.
To the left of Christ are frescoed the souls of the damned, also divided into three groups, with angels intent on repelling them. The first angel pushes the damned with his hands, the second with a spear and the third pierces the body of the devil with his weapon.
Take your time to admire the wonderful colors of these frescoes and then, once satisfied, take the elevator back to exit the convent and the courtyard of St. Cecilia.
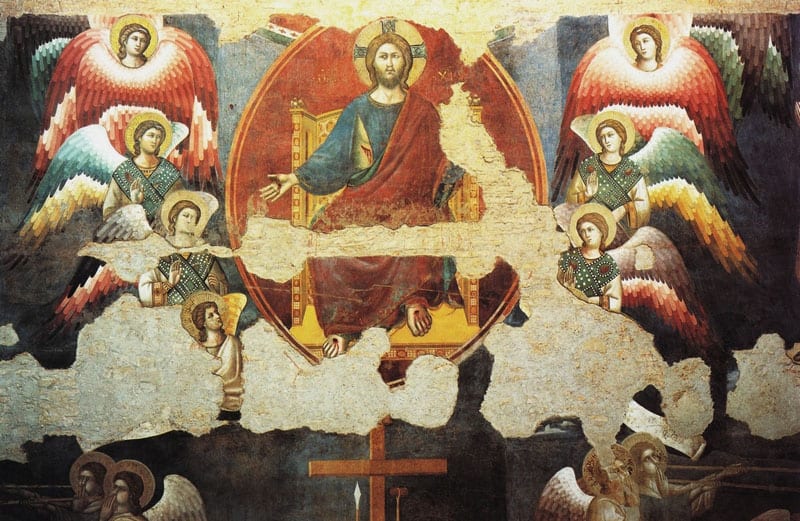
THE MEDIEVAL HOUSES
Leaving the Basilica of St. Cecilia, you will find yourself in front of two striking medieval houses that have been extensively restored: the first one (at number 17) shows arches on the window and on the main door with the symbols of the lion and the she-wolf, while the second one (at number 19) has a beautiful loggia and an external staircase. The legend would have it that it had been the house of the famous leader Ettore Fieramosca, one of the winners of the famous Challenge of Barletta, but historically this thesis cannot be proven.
After a few steps, you can reach the Merchant’s Square, where at number 5 you can see another medieval house with a Gothic window. In this square the maritime captains, merchants and owners of sailing ships that landed at the Port of Ripa Grande used to meet. But beware of surprises: in addition to the purely touristy restaurants that attract visitors with their medieval tavern-like settings, you only have to take Vicolo del Canale to admire at number 14 a building that seems to have been built in the 15th Century and that is instead only an imitation of the late 19th Century.
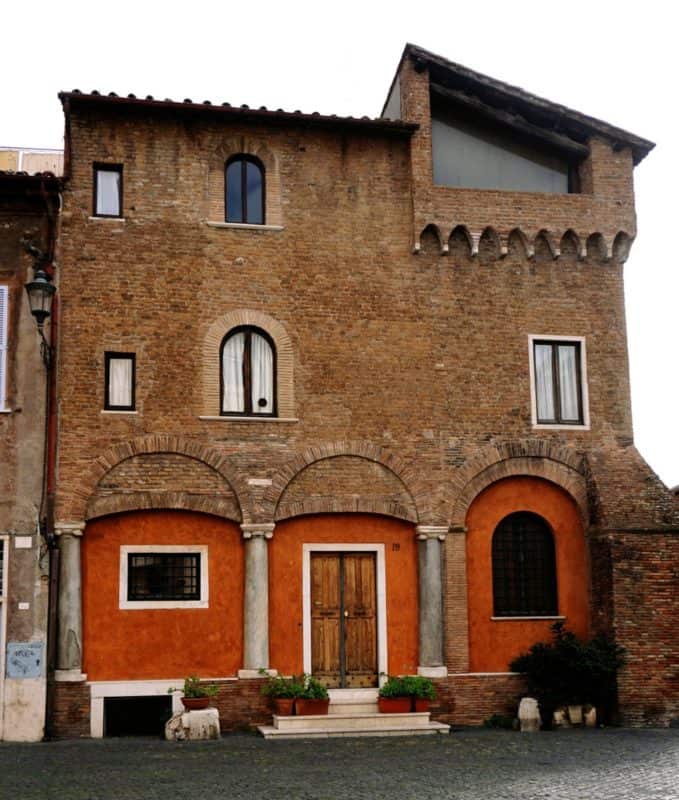
THE HOSPICE OF ST. MICHAEL
Taking Vicolo del Canale, so called because during the flooding of the Tiber it used to be filled with water and became a navigable canal, turn along Via del Porto, to see the huge building that stretches for over three hundred meters from this street to the Porta Portese Square and that belonged to the Hospice of St. Michael.
Tommaso Odescalchi, nephew of Pope Innocent XI, had the first nucleus of the palace built in the middle of the 17th Century. The palace was enlarged in 1693 by Pope Innocent XII, who formalized the hospice for invalids of all sexes and orphan children.
In 1708, Pope Clement XI ordered the architect Carlo Fontana to enlarge the building, so that Pope Clement XII was able to use it also as a jail for minors and women thanks to the extension built by Ferdinando Fuga, while Pope Pius VI Braschi added a conservatory for poor spinsters and a beautiful church dedicated to St. Michael, built by Luigi Poletti. In this way, the Palace of St. Michael, built and refined in almost a century and a half, had the noble function of solving the serious problem of pauperism, providing assistance to various types of indigents.
Obviously, so many people of various ages residing in the building could constitute a source of production and income, so that in the 19th Century the Pontiffs Leo XII and Gregory XVI set up a factory for arts and crafts in the building. From the foundry installed in the building came out the pieces that composed the colossal equestrian monument of Victor Emmanuel II in the Victorian.
The building was acquired by the Italian Government in 1969 and used as the headquarters of the Central Directorate of Antiquities and Fine Arts. Today, after an extensive restoration, it houses a number of public offices. Among them, the Command of the Carabinieri for the protection of cultural heritage.
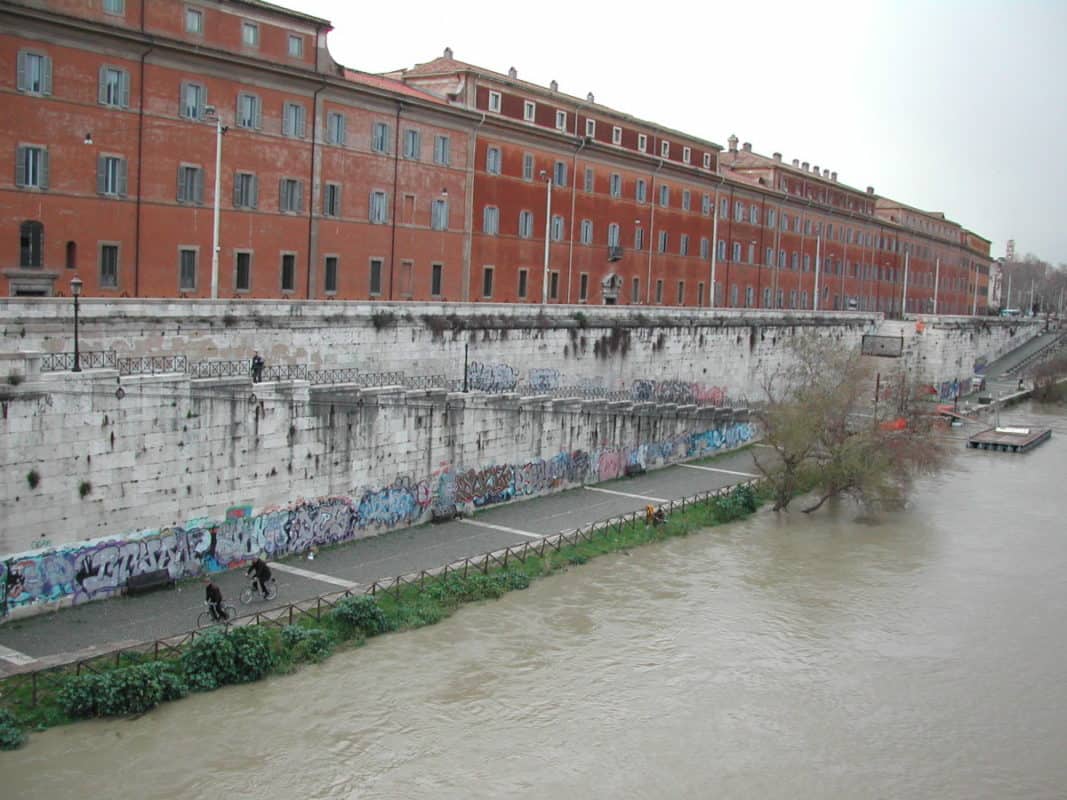
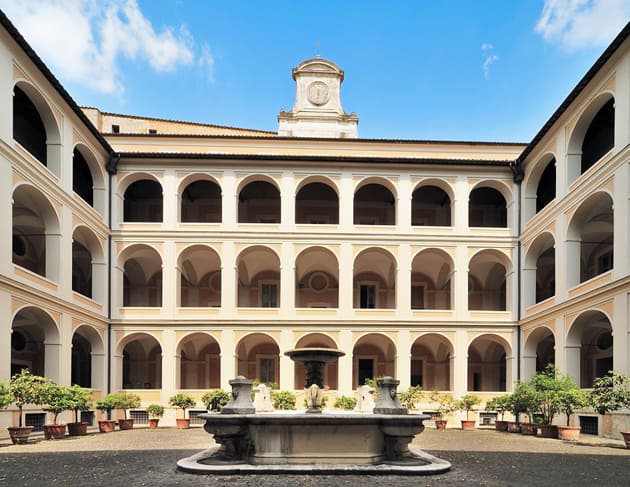
PORTA PORTESE
The Trastevere District Itinerary 49 ends in a very symbolic place for Rome, especially on Sunday mornings, thanks to the folkloristic market that, since 1945, fills streets and squares with curious people: the market of Porta Portese.
Porta Portese has a name that probably comes from the deformation of the original toponym “Portuense”, the road that led directly to the village of Portus, at the mouth of the Tiber.
Its construction was begun in 1644 by Pope Urban VIII, but was completed by his successor Innocent X, who had his coat of arms placed there. The door, particularly monumental, resembles a triumphal arch: it is supported by four tall columns decorated by an architrave with a balustrade.
Near Porta Portese was located (inside the walls for customs reasons) the main river port of Rome, called “Ripa Grande”. In the 18th century, in this area was also built the Pontifical Arsenal, the naval factory of the Holy See.
